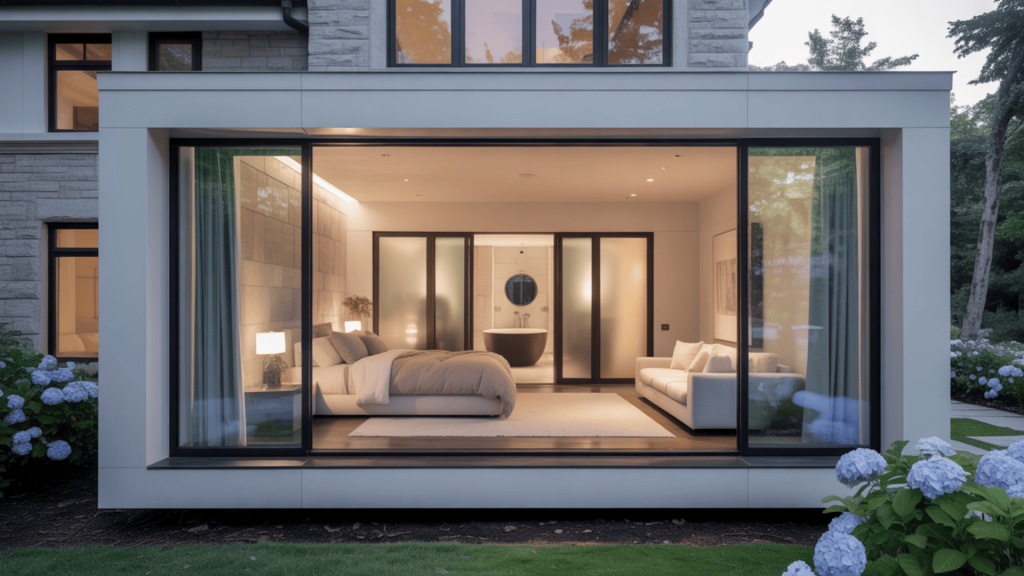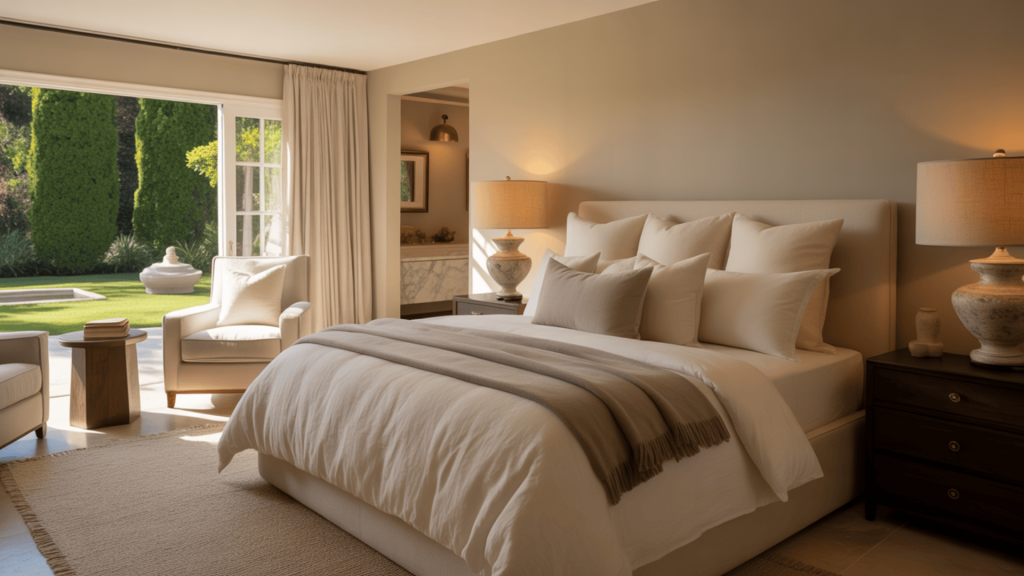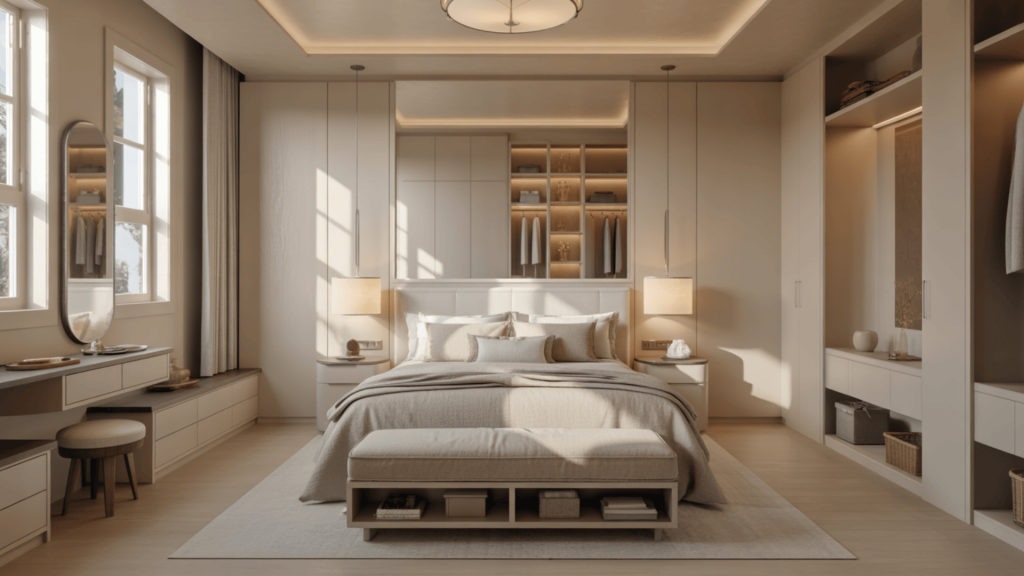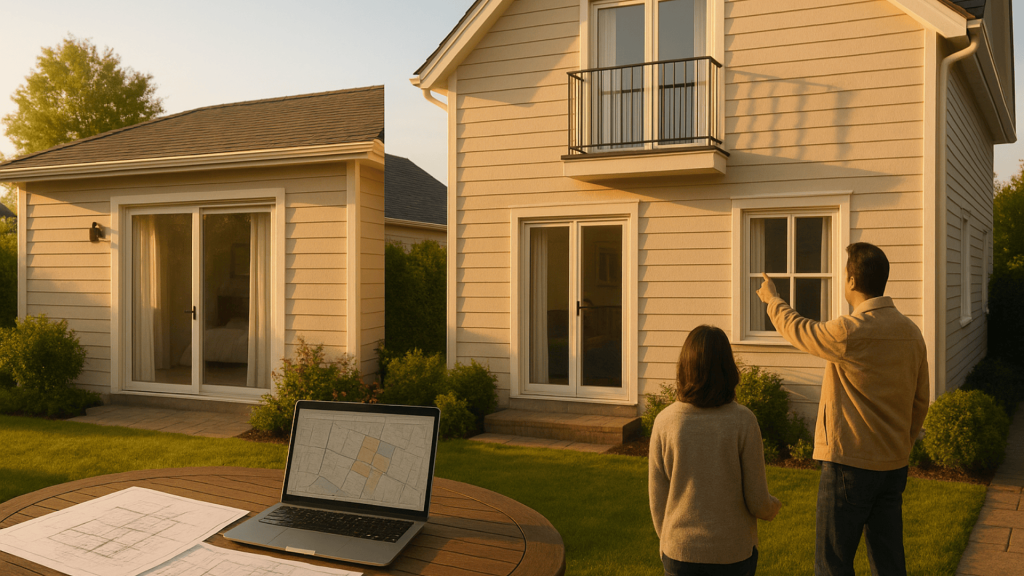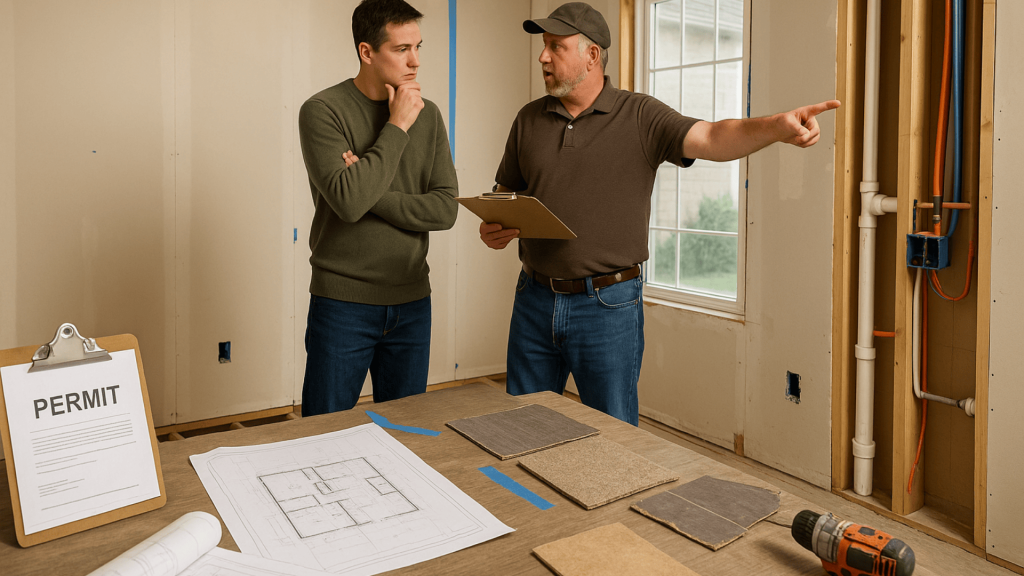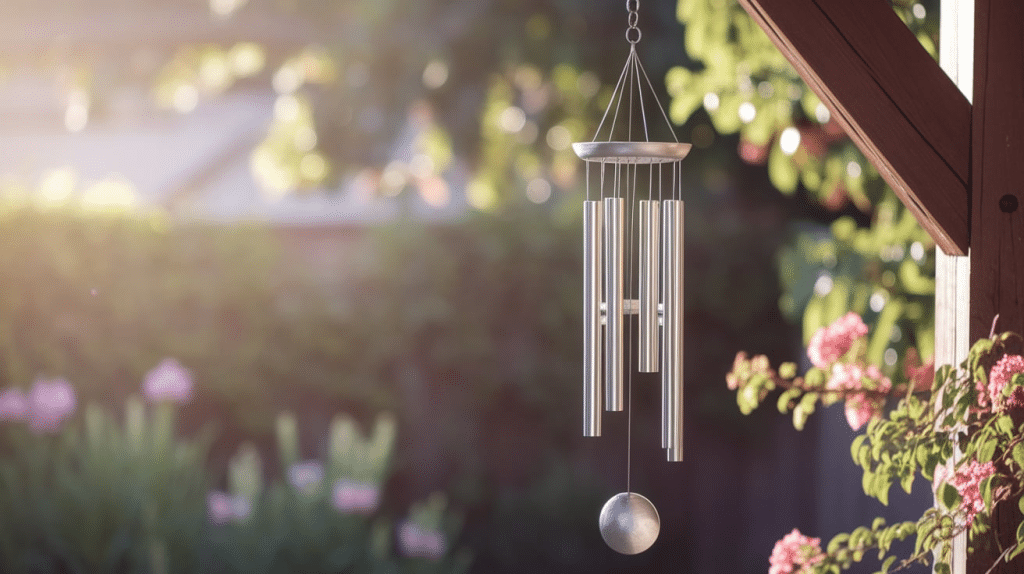Ready to create your private sanctuary?
A 20×20 master suite addition gives you 400 square feet of possibilities.
From king-sized comfort to spa-worthy bathrooms, this game-changing upgrade transforms how you start and end each day.
Homeowners report better sleep quality and reduced stress after creating a dedicated personal space.
Let’s explore what this investment costs, how to plan wisely, and which design touches make the biggest impact on both comfort and home value.
Most homes lack truly sufficient personal space for adults.
Adding a master suite solves this common frustration while boosting property value by 50-80% of construction costs.
Beyond the financial return, imagine morning routines without bathroom traffic jams and evenings with a peaceful spot to unwind.
Your dream retreat is closer than you think.
How Much Does a 20×20 Master Suite Addition Cost?
The total cost for a 20×20 master suite addition typically runs between $32,000 and $80,000.
This price range accounts for different materials, worker pay, and how complicated the build is.
When broken down by area, you can expect to pay:
- $80 per square foot for basic finishes
- $125 per square foot for mid-range options
- $200+ per square foot for high-end materials and features
Many factors affect the final price tag of your project.
The foundation type, roof style, exterior finishes, and interior details all play a role in determining costs.
Remember that while the upfront cost might seem high, a quality master suite can boost your home’s value and make your daily life more comfortable.
When making decisions about size and quality, think about your long-term plans for the house.
What Can You Fit Into a 20×20 Master Suite?
With 400 square feet, you can create a truly functional space that meets all your needs.
This size offers enough room for all the essentials and some extras that make a bedroom feel special.
Most homeowners find they can comfortably fit a king-size bed with nightstands and a dresser and still have room for more.
Beyond just a sleeping space, you can create distinct areas for different activities.
Your suite can include:
- A sleeping area with your bed and nightstands
- A dressing area with closet space for two people
- A full bathroom with a shower, tub, and double sink
- A small sitting nook with a chair or loveseat
- A workspace with a desk or vanity
The key to making the most of this space is thoughtful planning.
By creating mini “rooms within the room,” you’ll make the suite feel even larger and more useful.
Design Features to Maximize Comfort and Style
Think about how light flows through the room.
Well-placed windows bring in natural brightness, while a mix of ceiling fixtures, wall lights, and lamps creates the right mood for any time of day.
Adding dimmer switches gives you control over the feel of the room.
Storage matters enormously in making your suite work well. Consider:
- Custom closet systems with shelves and hanging spaces
- Built-in cabinets around the bed
- Hidden storage in bathroom areas
- Bench seating with storage underneath
Choose colors and textures that promote rest.
Soft, neutral tones work well for walls, while you can add character through textiles and artwork.
Natural materials like wood and stone create warmth, while mirrors can make the space feel larger.
Key Planning Decisions Before You Build
Before breaking ground on your new master suite, several important choices will shape your project’s success and final cost.
Where to place your addition matters greatly. Ground floor suites offer easier access as you age and often cost less to build.
Upper-floor additions might provide better views and privacy, but typically cost more due to structural needs.
Think about how the sun moves across your property.
Positioning windows to catch morning light can help you wake naturally, while keeping afternoon sun out can make the room more comfortable for sleeping.
Checking Local Rules
Your local building department and neighborhood guidelines can significantly impact what you’re allowed to build. Before getting too far into planning:
Check with your city about:
- Permit requirements
- How close to the property lines can you build
- Height restrictions
- The percentage of the lot that structures can cover
If you belong to a homeowners association, review their rules about exterior changes.
Many HOAs have strict guidelines about how additions must match existing homes.
Smart Budgeting Tips for a Smooth Build
Careful money management makes the difference between a stressful project and a smooth one.
Start by collecting detailed quotes from at least three qualified contractors to compare prices and approaches.
| BUDGET CATEGORY | WHAT TO INCLUDE | TYPICAL % OF TOTAL |
|---|---|---|
| Planning & Permits | Architectural fees, city permits, surveys | 5-10% |
| Structure & Exterior | Foundation, framing, roof, windows, siding | 30-40% |
| Interior Finishing | Drywall, flooring, paint, trim, doors | 15-25% |
| Specialized Systems | Plumbing, electrical, and HVAC modifications | 15-20% |
| Fixtures & Finishes | Bathroom fixtures, lighting, and hardware | 10-15% |
| Contingency Fund | For unexpected issues and changes | 15-20% |
Track all expenses in real time using a simple spreadsheet.
Note both the estimated and actual costs to help you make informed decisions if you need to make adjustments during the build.
How to Choose the Right Contractor
Finding the perfect builder for your master suite is perhaps the most crucial decision you’ll make.
The right professional brings skill, reliability, and problem-solving abilities to your project.
Look for contractors who specialize in home additions, particularly those who have built master suites before.
Ask potential contractors to show you examples of their previous work.
Photos, videos, and even visits to completed projects can help you gauge their quality standards and attention to detail.
Checking Credentials
Before hiring anyone:
- Verify their license is current in your state
- Confirm they carry liability insurance and workers’ compensation
- Check their standing with the Better Business Bureau
- Read reviews from previous clients
The contract should clearly spell out the project timeline, payment schedule, and how changes will be handled during construction.
Be wary of anyone who pressures you to sign quickly or seems reluctant to put details in writing.
Avoid These Common Remodeling Mistakes
Even careful homeowners can fall into common traps when building a master suite. Learning from others’ missteps can save you time, money, and stress.
- Skipping Permits: Many homeowners try to avoid the paperwork, thinking it saves time and money. This can force you to redo work, pay fines, or create issues when selling your home.
- Poor Space Planning: Without mapping out how you’ll use the room daily, you might end up with awkward layouts. Consider both morning and nighttime routines when designing.
- Using Low-Quality Materials: Bathroom floors, shower walls, and bedroom carpets are constantly used. Higher-quality materials might cost more now, but last much longer.
- Forgetting About Home Systems: Your new suite needs a proper water supply, drainage, heating, cooling, and electrical capacity to function well. Don’t forget about sound insulation to maintain privacy.
- Not Checking Structural Requirements: Additions need proper foundations and roof ties. Cutting corners here creates safety risks and future repair costs.
- Making Changes Mid-Construction: Changing plans after work begins leads to higher costs and delays. Finalize designs before the first nail goes in.
Take your time in the planning phase to catch these issues before construction starts. Good preparation makes the difference between a smooth project and a stressful one.
Wrapping It Up
Your new master suite is more than just added square footage—it’s an investment in quality of life.
By planning carefully, budgeting realistically, and focusing on both function and beauty, you’ll create a personal haven that serves you for years.
Remember to hire qualified professionals, use quality materials, and follow building codes.
The space you add today will bring comfort, storage, and potential resale value tomorrow.
Change where you begin and end each day—because your sanctuary should be as extraordinary as you are.
Comment below with your master suite addition experience!
What features made the biggest impact on your daily life?
Share photos of your retreat and tell us what you wish you’d known before starting your project!

