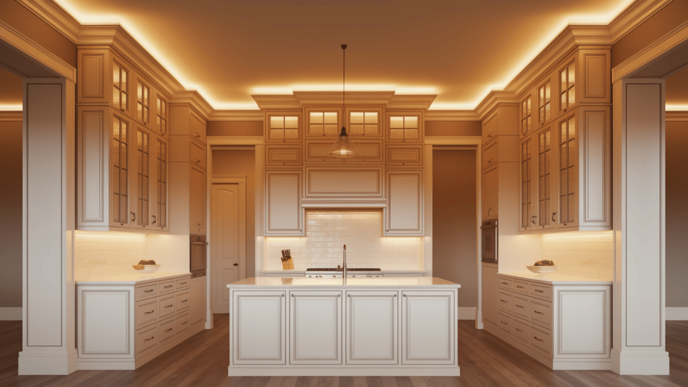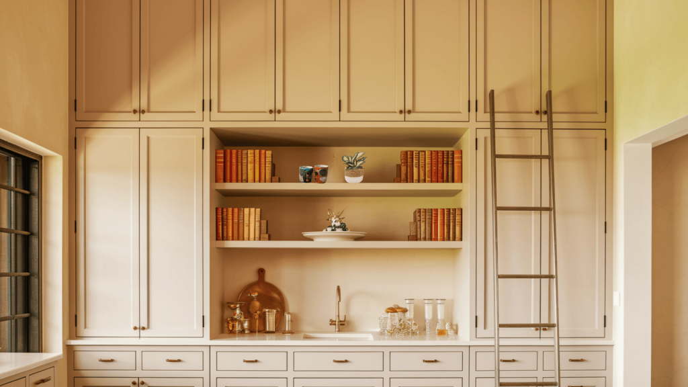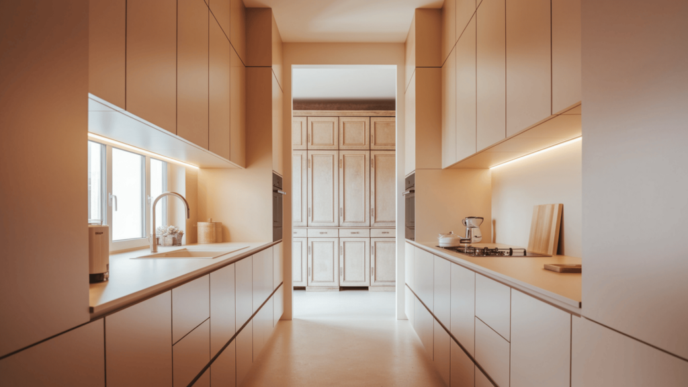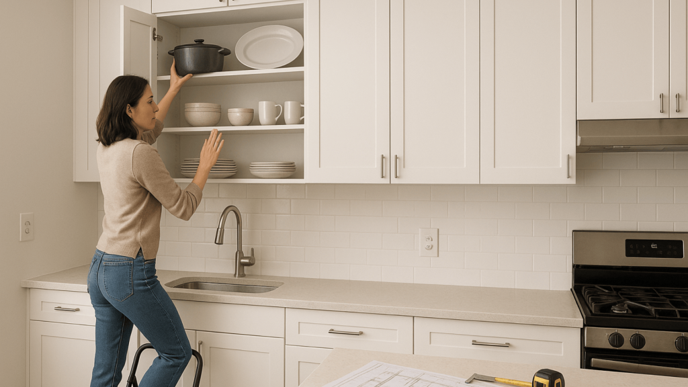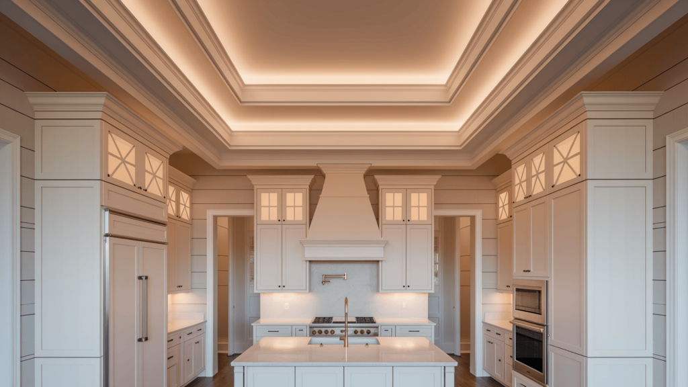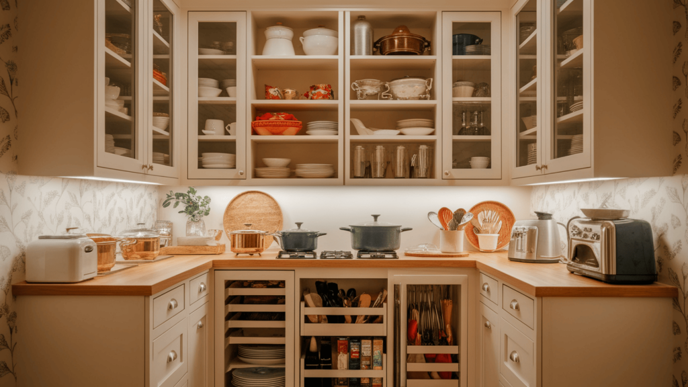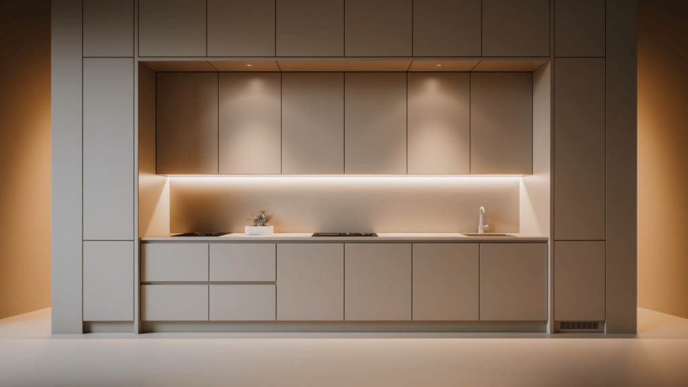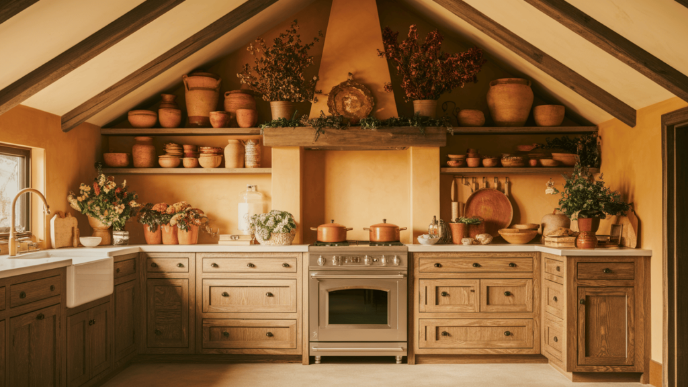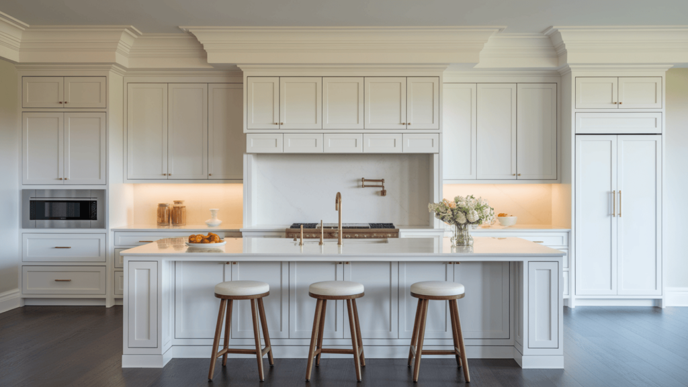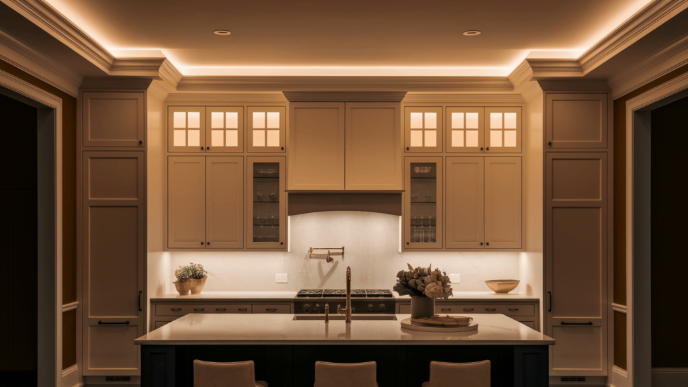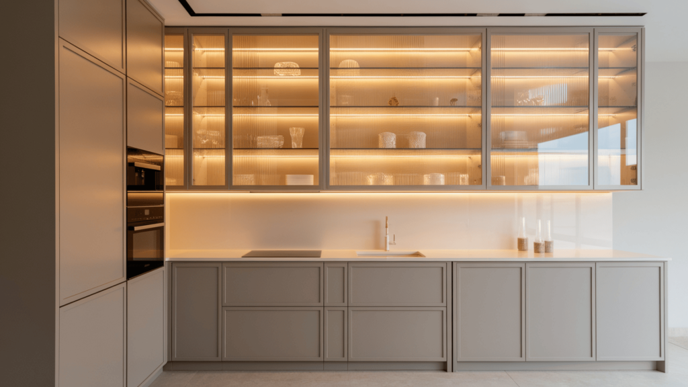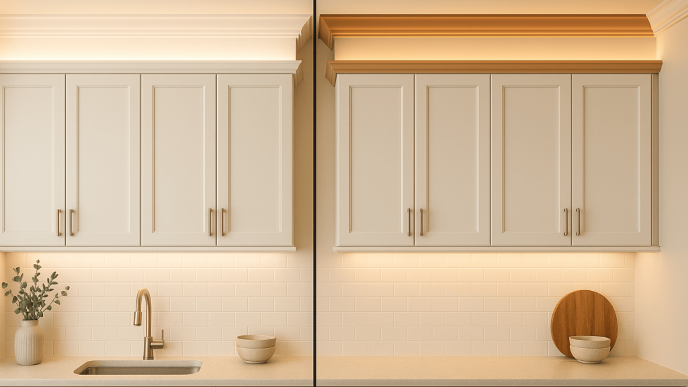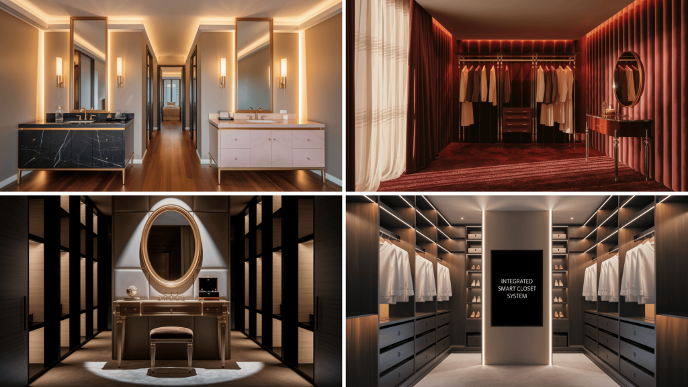Looking up at your kitchen, that gap above the cabinets might have you wondering: should those cabinets go all the way to the ceiling?
Kitchen designers increasingly recommend this approach, but is it right for your home?
The choice impacts everything from your storage capacity to your cleaning routine and budget.
Tall cabinets offer impressive storage and a high-end look, but they also bring challenges with access and installation.
Let’s cut through the noise and focus on what matters most for your kitchen—helping you decide if ceiling-height cabinets will be your next smart upgrade or an unnecessary splurge.
Are Ceiling-Height Cabinets Right for You?
Thinking about kitchen cabinets that reach all the way to your ceiling?
Let’s cut to the chase before going into details.
For busy homeowners who want the facts fast, here’s what you need to know about ceiling-height cabinets:
| GOOD THINGS ABOUT CEILING-HEIGHT CABINETS | NOT-SO-GOOD THINGS TO THINK ABOUT |
|---|---|
| Use all wall space for storage | Costs 15-25% more than standard cabinets |
| No gaps where dust collects | Need a step stool to reach the top shelves |
| Make basic kitchens look custom-built | Take more skill and time to install |
| Can increase the home selling price | It might feel too heavy in small kitchens |
| Perfect for rarely-used items | Hard to modify once they’re installed |
Bottom line? If you have tall ceilings and want a magazine-worthy kitchen with lots of storage, go for it.
If you’re short on cash or ceiling height, you might want to look at other options.
If you’re still on the fence, think about these questions:
- How tall are your ceilings?
- How much stuff do you need to store?
- What’s your budget looking like?
- And be honest—how often do you clean hard-to-reach spots?
For many people, the extra cost pays off in the long run with better looks and more storage space.
But they’re not the right fit for everyone’s home or budget.
The Benefits of Extending Cabinets to the Ceiling
Going all the way up with your kitchen cabinets offers several key advantages that homeowners find worthwhile.
When planning your kitchen remodel, considering these benefits might help you make the right choice for your home and lifestyle.
1. More Storage Where You Need It
Having cabinets that go all the way up makes use of the often-ignored space in your kitchen.
While many kitchens leave that gap between cabinet tops and the ceiling, filling this space creates valuable extra storage without taking up any additional floor space.
This bonus storage area works perfectly for:
- Holiday dishes and platters you pull out only a few times a year
- Bulky food processors, bread makers, and other occasional-use appliances
- Old cookbooks and family recipe collections you want to keep but don’t use daily
- Specialized cooking tools for holidays or special events
For families with smaller homes or limited pantry space, this extra storage can be the difference between a cramped kitchen and one that feels organized and functional.
2. Cleaner Environment
One often-overlooked benefit of ceiling-height cabinets is how much cleaner they keep your kitchen.
Think about that open space above standard cabinets in most kitchens—when was the last time you climbed up to clean it?
When cabinets stop short of the ceiling, that gap becomes a magnet for:
- Cooking grease that builds up over time, creating a sticky film
- Pollen, pet hair, and other allergens that cause problems for sensitive family members
- Small bugs and pests looking for quiet, undisturbed hiding spots
- Bits of food and crumbs that somehow find their way up there despite your best efforts
By eliminating these hard-to-reach spaces, you create a kitchen that’s naturally cleaner and easier to maintain.
This makes a big difference for anyone with allergies or who simply hates those stubborn dust bunnies that collect in tough-to-reach spots.
3. High-End Look for Less
Full-height cabinets give any kitchen a custom-built feel that instantly raises the perceived value of your space.
The visual impact can’t be overstated:
| VISUAL ELEMENT | IMPACT ON KITCHEN LOOK |
|---|---|
| Continuous lines | Create a cohesive, planned look |
| Wall-to-ceiling coverage | Makes the room feel bigger and more cohesive |
| Clean vertical emphasis | Draws the eye up, making ceilings feel higher |
| Finished appearance | Suggests thoughtful, complete construction |
Kitchen designers often recommend this approach because it creates a more unified appearance throughout the room.
Even basic cabinet styles look more expensive when they fill the vertical space completely, making it a smart choice for homeowners who want to maximize visual impact while keeping costs reasonable.
The Drawbacks You Must Consider
While tall cabinets have many good points, they’re not perfect for every home.
Before committing to this design choice, consider these potential issues:
Getting to Your Stuff
Height creates practical problems that shouldn’t be overlooked in your planning process.
The most obvious issue is accessibility:
You’ll need a step stool or ladder for the top shelves, which creates its own set of concerns.
Where will you store the ladder?
Is there floor space to set it up safely? Will all family members be comfortable using it?
Taking heavy items down from the top shelves also poses safety concerns.
Nobody wants to balance on a step stool while lifting a heavy punch bowl or cast iron Dutch oven down from above their head.
Finding what you need without being able to see inside can be tricky, too.
Consider adding labels or a kitchen inventory system if you go this route.
Money Matters
Your wallet will notice the difference between standard and ceiling-height cabinets.
The cost increase comes from several factors:
| COST FACTOR | IMPACT | APPROXIMATE INCREASE |
|---|---|---|
| Materials | More wood and materials are needed | 15-20% more |
| Labor | Work takes longer, more complex fitting | 10-25% higher labor costs |
| Customization | Odd ceiling shapes require custom cutting | Can add 30% to the base price |
| Accessories | Pull-down shelves, special hinges | $100-500 per feature |
Getting multiple quotes from kitchen contractors is essential, as prices can vary widely.
Some cabinet companies offer semi-custom options that reach the ceiling without the full custom cabinet price tag, which might be a good middle ground.
When It Makes Sense to Go to the Ceiling
These situations make tall cabinets a particularly smart choice for your kitchen:
1. The Right Room Height
The ideal ceiling height for extending cabinets all the way up falls between 8 and 9 feet.
This range hits the sweet spot for several reasons:
- Standard cabinets are 30-42 inches tall, which means an 8-foot ceiling leaves just enough space for a reasonable stack of additional cabinetry or a decorative soffit.
- Crown molding fits nicely at this height to finish the look without excessive bulk. The proportions remain pleasing to the eye with this ceiling height.
For homeowners blessed with this “Goldilocks” ceiling height—not too high, not too low—going all the way up often makes perfect sense both practically and visually.
2. Storage Needs
When you need every inch of space, full-height cabinets become almost necessary rather than just decorative.
Consider this option if you’re dealing with:
- A small kitchen where floor space is limited, but you cook often and have lots of equipment.
- Homes where kitchen gear collects quickly, such as large families or those who entertain frequently.
- Limited or no pantry space in your floor plan. Those upper cabinets can become an effective pantry space for less-frequently used items.
Special collections of cookware, dishes, or kitchen gadgets that you want to keep but don’t use daily.
The upper reaches become a perfect museum space for your grandmother’s china or your holiday-themed serving pieces.
3. Clean Look Goals
For those who want a tidy, finished look, ceiling-height cabinets provide unmatched visual cohesion.
This approach works especially well if you:
- Prefer clean lines without visual breaks in your design.
- Hate cleaning those dust-catching gaps above standard cabinets.
- If you want a high-end built-in look that mimics custom cabinetry.
Prefer hiding kitchen items behind doors rather than having them on display.
For minimalists who value visual calm, full-height cabinets provide maximal concealed storage to keep countertops and open areas clear.
When to Stop Short of the Ceiling
Sometimes it makes sense to leave some space at the top of your kitchen.
Consider stopping short when:
Odd Ceiling Shapes
Architectural challenges can make ceiling-height cabinets impractical in many older or custom homes:
- Sloped ceilings create triangular gaps that require completely custom cabinet solutions.
- Exposed beams, soffits, and HVAC challenges create fitting nightmares that can triple installation time and cost.
- Uneven old house ceilings reveal every imperfection when cabinets follow them precisely, converting barely noticeable dips into glaring flaws that draw unwanted attention.
In these cases, it’s often better to create a straight, level stopping point for the cabinets below the architectural challenges, then use trim or decorative elements to transition between the cabinetry and the ceiling.
Style & Budget Considerations
Your taste and financial constraints should play a major role in this decision:
- Country, farmhouse, or cottage styles often look better with some breathing room above cabinets.
- If you enjoy changing seasonal displays or rotating collections of pottery, dishes, or kitchen memorabilia, that above-cabinet space provides a perfect gallery.
- From a budget perspective, standard-height cabinets cost significantly less in both materials and labor.
The savings can be substantial—often 20-30% less than ceiling-height options—allowing you to invest in better counters, appliances, or other features you’ll interact with more frequently.
Design Tips and Middle-Ground Options
Not ready to commit fully one way or the other?
These smart compromises give you the best of both worlds:
1. Fake It Till You Make It
Get the look without the function by using decorative panels and trim work.
Flat panels that match your cabinets can fill the gap between standard cabinets and the ceiling.
These non-functional panels give the built-in look without the cost of working doors and interior shelving.
This solution costs much less than actual cabinet boxes while still providing the clean visual line that many homeowners want.
The panels can be attached with simple trim work rather than the more complex hanging systems needed for functional cabinetry.
For many kitchens, this approach hits the sweet spot between appearance and budget, giving you 90% of the visual impact at perhaps 40% of the cost.
2. Light It Up
Use light instead of more cabinets to make your kitchen feel special:
Hidden light strips above standard cabinets wash the ceiling with a warm glow that adds depth and dimension to the room.
This lighting technique, known as “uplighting,” creates ambiance while drawing the eye upward.
The lighting adds night-time mood options that many homeowners find they use far more often than they would access extra storage.
Being able to turn on just this gentle overhead glow creates a welcoming atmosphere for evening gatherings.
For an even more custom look, consider installing the lighting behind a simple piece of crown molding to hide the light source itself, creating the illusion that the glow is coming from behind the trim work.
3. See-Through Solutions
Let light through the top cabinets with glass doors:
Glass-front cabinets up high feel less bulky while still providing storage.
They break up the heavy look of solid cabinet doors while maintaining the clean line of cabinets that reach the ceiling.
The transparent fronts let light pass through, keeping the room feeling open and preventing the “closed-in” feeling that sometimes comes with solid doors everywhere.
In smaller kitchens, this can make a significant difference in how spacious the room feels.
Pro Tip: For a contemporary twist, consider frosted or textured glass that hints at what’s inside without requiring perfect organization.
4. Finish With Flair
Use trim and molding to make standard cabinets look more intentional:
- Crown molding can hide the gap between cabinets and the ceiling while looking planned and finished.
- Light strips can hide behind trim for a high-end glow that draws attention away from the gap itself.
- Wood trim costs much less than full cabinets, making this one of the most budget-friendly options for finishing the look.
Some homeowners choose to paint the trim the same color as the ceiling to create a seamless transition, while others match it to the cabinet color for a framed look.
That’s a Wrap
The ceiling-height cabinet debate comes down to your specific needs, space, and budget.
For 8-9-foot ceilings, extra storage needs, and custom aesthetics, reaching for the ceiling makes sense.
With very tall ceilings, tight budgets, or unique kitchen styles, standard heights with thoughtful finishing might work better.
Consider middle-ground options like decorative panels, strategic lighting, or glass-front uppers.
Aim high or keep it low—your cabinet height should reflect how you actually live, not just how your kitchen looks.
Comment below with your cabinet height decision!
Did you go ceiling-high or standard?
Share your process and tell us how your choice has impacted your kitchen’s function and style!

