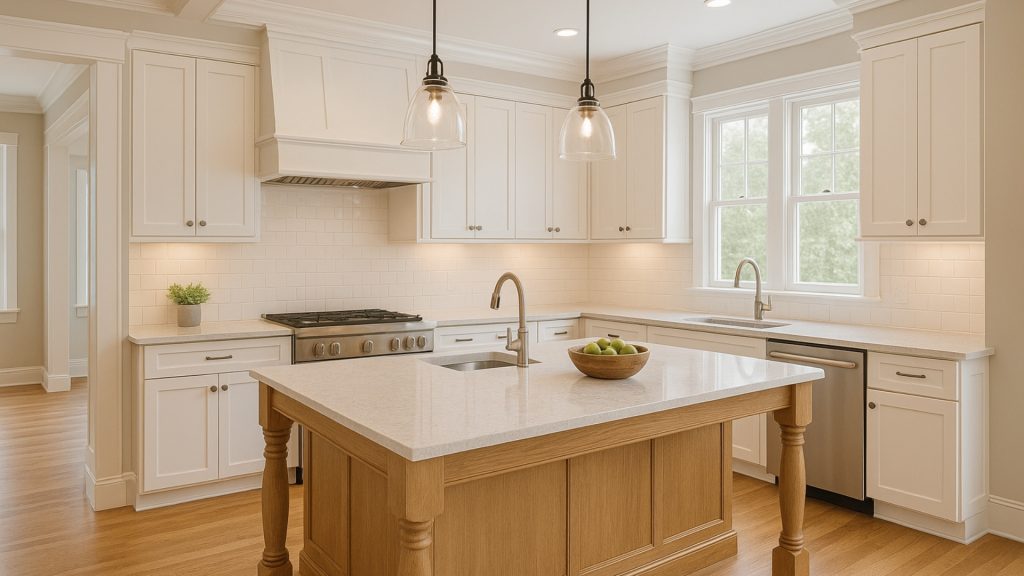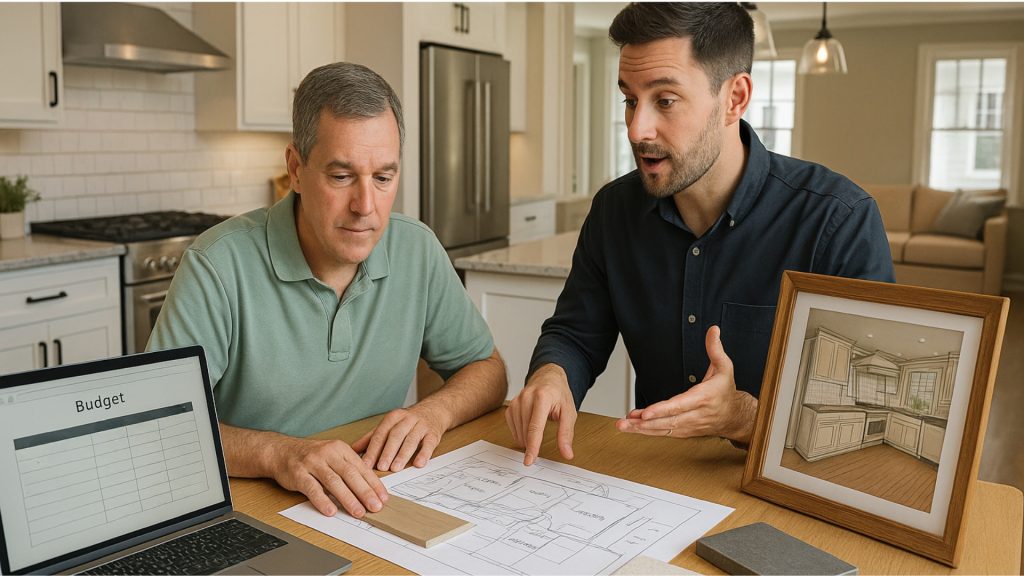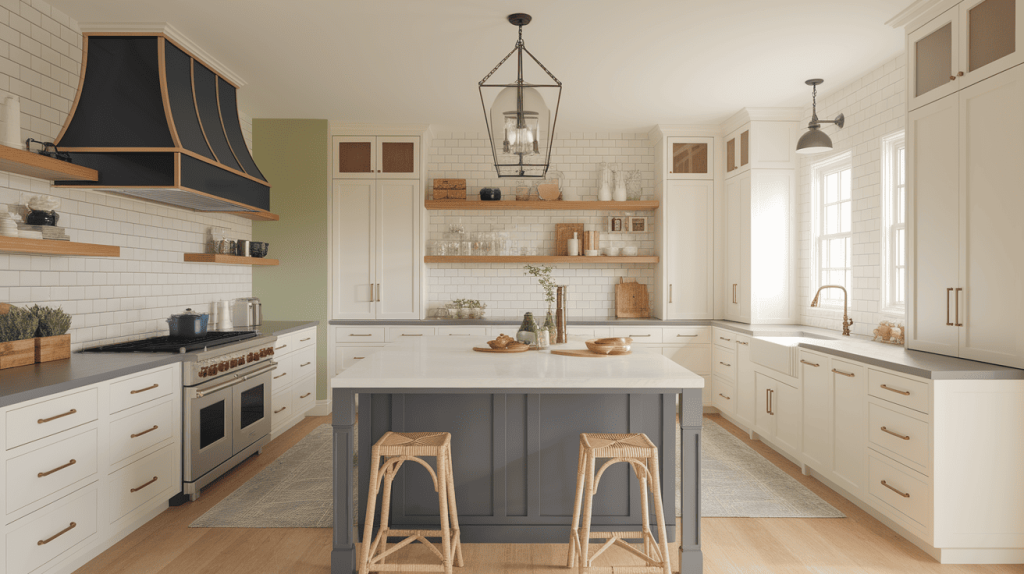Remodeling your kitchen in the Constitution State is more than just a renovation—it’s an investment in your home’s future.
A kitchen remodel in Connecticut offers unique opportunities and challenges not found elsewhere in the country.
From historic colonial homes requiring thoughtful updates to modern spaces needing functional improvements, Connecticut homeowners face specific considerations when undertaking this exciting project.
If you’re in Hartford, New Haven, or along the shoreline, understanding the local market, design trends, and contractor landscape is essential for success.
The content covers everything you need to know to create your dream kitchen while maximizing value and minimizing headaches.
Why Remodel Your Kitchen in Connecticut?
Remodeling your kitchen in Connecticut offers unique advantages worth considering.
In this competitive real estate market, a modern kitchen can boost your home’s value by 70-80% of your investment, according to local realtors.
Connecticut’s historic New England architecture presents special opportunities.
You can blend traditional elements with contemporary functionality.
This creates spaces that honor the region’s character while meeting today’s needs.
Weather considerations matter, too.
Durable materials that withstand humid summers and freezing winters are essential for lasting quality.
Many Connecticut homeowners are adopting energy-efficient appliances.
They’re also choosing sustainable materials.
This isn’t just for environmental reasons.
It also leads to substantial savings on utility bills in a region with higher-than-average energy costs.
Planning Your Kitchen Remodel
Planning a kitchen remodel in Connecticut requires careful thought about budget and design.
Start by setting a realistic budget based on local costs.
Connecticut kitchen remodels typically run higher than the national average due to labor costs and permit fees.
Your layout decision impacts both function and cost.
Open concept designs remain popular in Connecticut homes.
They create a sense of spaciousness and better flow for entertaining.
However, traditional layouts may better preserve historic charm in older New England homes.
Consider if you need a full remodel or partial upgrades.
A full remodel gives you a completely fresh space.
Partial upgrades like replacing countertops or refacing cabinets can refresh your kitchen at a lower cost.
Many Connecticut homeowners find that phased renovations help spread costs over time.
This approach lets you maintain some kitchen functionality during the process.
Budget Guide for Connecticut Kitchen Remodel
Understanding the typical cost ranges for different levels of kitchen remodels in Connecticut will help you set realistic expectations and plan your budget effectively.
The table below provides a breakdown of what you might expect to spend based on your project scope:
| SCOPE | BUDGET RANGE | INCLUDES |
|---|---|---|
| Basic | $15K-25K | Cabinet refacing, new countertops, fixtures, and paint |
| Mid-Range | $30K-60K | New cabinets, quality appliances, stone countertops, and flooring |
| High-End | $90K-170K+ | Custom cabinets, premium appliances, structural changes |
| Luxury | $175K-250K+ | Structural modifications, high-end custom features, and smart home |
Remember that these figures serve as guidelines.
Your actual costs may vary depending on your specific location within Connecticut, the size of your kitchen, material choices, and any unexpected issues found during renovation.
Design Trends Popular in Connecticut
The state’s unique mix of historic colonial homes, coastal properties, and modern suburban developments has created distinctive regional preferences.
1. Popular Color Palettes
Connecticut kitchens feature refined yet timeless color schemes that balance tradition with modern sensibilities.
| TYPE | FEATURES |
|---|---|
| Classic Whites | Bright, airy spaces complement historic homes |
| Modern Neutrals | Cool gray tones; versatile applications |
| Earth Tones | Sage green, taupe, warm beige; connect with the landscape |
| Accent Colors | Navy blue, popular in coastal areas |
| Natural Elements | Wood features add warmth to refined schemes |
Homeowners often combine these palettes to create spaces that feel both contemporary and connected to Connecticut’s architectural heritage.
2. Cabinets: Shaker Style, Inset Cabinets, and Custom Millwork
Cabinet choices in Connecticut kitchens reflect both practical storage needs and aesthetic preferences aligned with New England architecture.
| TYPE | FEATURES |
|---|---|
| Shaker Style | Clean lines; frame-and-panel design; suits traditional & contemporary |
| Inset Cabinets | Premium option, precision craftsmanship, classic appeal |
| Custom Millwork | Maximizes storage; ideal for older homes with irregular dimensions |
| Storage Options | Mix of closed cabinets and open shelving |
| Finish Trends | White dominates; growing popularity of natural wood & two-tone |
Quality craftsmanship is particularly valued in Connecticut’s cabinet choices, with many homeowners investing in custom solutions.
3. Countertops: Quartz, Granite, Soapstone
Durability meets aesthetics in Connecticut’s countertop preferences, with materials selected to withstand daily use while enhancing visual appeal.
| MATERIAL | Features |
|---|---|
| Quartz | Market leader, durable, low maintenance, mimics marble veining |
| Granite | Popular in darker colors; contrasts with light cabinets |
| Soapstone | Appeals to historic homeowners; develops patina over time |
| Mixed Applications | Premium materials for islands; economical for perimeters |
The strategic mixing of countertop materials allows homeowners to maximize impact while managing renovation budgets effectively.
4. Lighting: Pendant Lighting, Under-Cabinet Lights
Strategic lighting transforms Connecticut kitchens, compensating for seasonal light variations while enhancing design elements.
| TYPE | FEATURES |
|---|---|
| Layered Plans | Combines overhead, task, and accent lighting |
| Pendant Fixtures | Functional and decorative; trending in brass & matte black |
| Under-Cabinet | Must-have feature; illuminates workspaces; creates a warm glow |
| Smart Systems | Adjustable brightness and color temperature |
| Natural Light | Large windows; reflects New Englanders’ appreciation for seasons |
The balance of artificial and natural light sources creates kitchens that remain bright and welcoming throughout New England’s variable seasons.
Choosing the Right Professionals
Finding qualified professionals is crucial for your Connecticut kitchen remodel.
Start by seeking licensed contractors through the Connecticut Department of Consumer Protection website.
They maintain a database of registered home improvement contractors.
Always verify licensing status before hiring.
Ask friends for recommendations or check local home builder associations.
The Home Builders & Remodelers Association of Connecticut can be a valuable resource.
When interviewing potential contractors, ask about their experience with similar projects.
Request to see examples of previous kitchen renovations.
Understand the differences in professional roles.
Designers focus on aesthetics, layout, and material selection.
Timeline: What to Expect During a Remodel
A well-planned timeline helps set realistic expectations for your Connecticut kitchen remodel.
Most full renovations take 8-12 weeks, though this varies based on project scope and unexpected challenges.
Understanding each phase helps you prepare for the disruption to your home.
| PHASE | DURATION | WHAT HAPPENS |
|---|---|---|
| Pre-remodel Prep | 3-6 weeks | Material ordering, permits, and design finalization |
| Demolition | 2-5 days | Removal of old fixtures, cabinets, and flooring |
| Rough-in Work | 1-2 weeks | Plumbing, electrical work, and inspections |
| Installation | 3-5 weeks | Cabinets, countertops, flooring, and appliances |
| Finishing | 1-2 weeks | Painting, trim work, hardware, lighting |
| Final Steps | 2-3 days | Cleaning, punch list, inspections, walkthrough |
Remember that custom items like cabinetry can have lead times of 6-12 weeks in Connecticut, so order early to prevent delays.
Setting up a temporary kitchen elsewhere in your home helps maintain some normalcy during renovation.
Kitchen Remodeling Mistakes to Avoid
Even well-planned kitchen remodels can encounter problems.
Connecticut homeowners often make common mistakes that lead to frustration and extra costs.
Being aware of these pitfalls can help your project run smoothly.
- Skimping on storage creates cluttered countertops and disorganized cabinets.
- Ignoring the kitchen work triangle makes cooking inefficient and frustrating.
- Choosing appliances for looks rather than cooking needs leads to buyer’s remorse.
- Installing too few electrical outlets limits functionality in today’s device-heavy kitchens.
- Selecting high-maintenance materials creates ongoing cleaning challenges.
- Not building a 15-20% contingency into your budget can leave projects unfinished.
Taking time to plan for both function and beauty will result in a kitchen that serves your family well for years to come.
Remember that a successful kitchen renovation balances practicality with style.
Final Thoughts
Undertaking a kitchen remodel in Connecticut requires careful planning, realistic budgeting, and partnership with the right professionals.
Understanding local design preferences while balancing New England charm with modern functionality creates a space that improves daily life and potentially increases home value in this competitive market.
Your renovated kitchen will become the heart of your home, reflecting both your lifestyle and Connecticut’s unique character.
From colonial classics to coastal contemporary, Connecticut kitchens deserve designs as distinctive as the state itself.
Comment below with your Connecticut kitchen remodel experience!
What regional elements did you incorporate?
We’d love to see your modification and hear your local renovation tips!











