You may recall that I have been slowly updating Miss 18 Year Old’s bathroom. Most recently, I made some DIY shelves to hang over the toilet. I also painted the sink and cabinet. And during this summer break, I finally got around to laying tile in this bathroom! It is the biggest change so far, and something I have been wanting to do for 2 years. I am so happy that it is finally done!
Armstrong 12-in x 12-in Crescendo Marble Gray Marble Finish Luxury Vinyl Tile from Lowe’s. I also used this grout: Blue Hawk Saddle Gray Vinyl Tile Grout.
Other supplies I used were:
Utility knife
Bucket of water
sponge
rags
float
putty knife
3/16 in. spacers
This is the ugly linoleum that was on the floor. You can see in the doorway where my brown paper floors end and this linoleum begins. The brown paper floor is loose right near the doorway because we had a water leak that got the flooring wet. I wasn’t too worried about it because I knew we would be installing a threshold when the floor was finished. But I did want to show you what it looked like.
Here the caulk is finished and ready for paint. The sink is looking better already.
After letting the grout dry for 48 hours, we installed the toilet. You can see here that it was not until LC had it reinstalled that I could see that I had made a mistake when I cut that tile under the toilet. Well, I knew better than to even ask him to take it back out, so right now, I am living with it. I just placed a toilet paper holder over it to hide it.
Monday:
Between Naps on the Porch
The Dedicated House
Home Stories A to Z
Inspire me Monday
Project Inspired
Monday Funday
Thrifty Décor Chick
Tuesday:
A Stroll Through Life
Coastal Charm
Wednesday:
Savvy Southern Style
Work it Wednesday
Friday:
The Shabby Nest
Craft Dictator
Inspire Me Please
Remodelaholic
Sunday:
DIY Sunday Showcase
DIY Showoff
Get Your DIY On




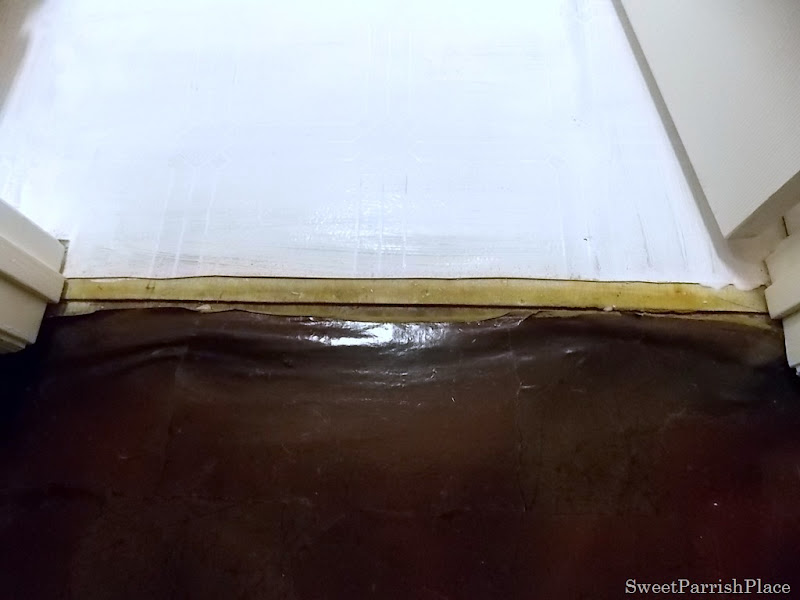







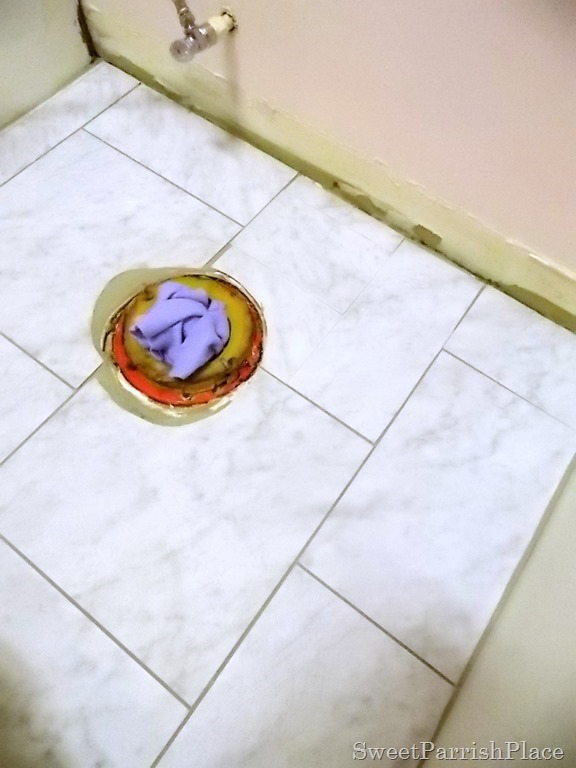




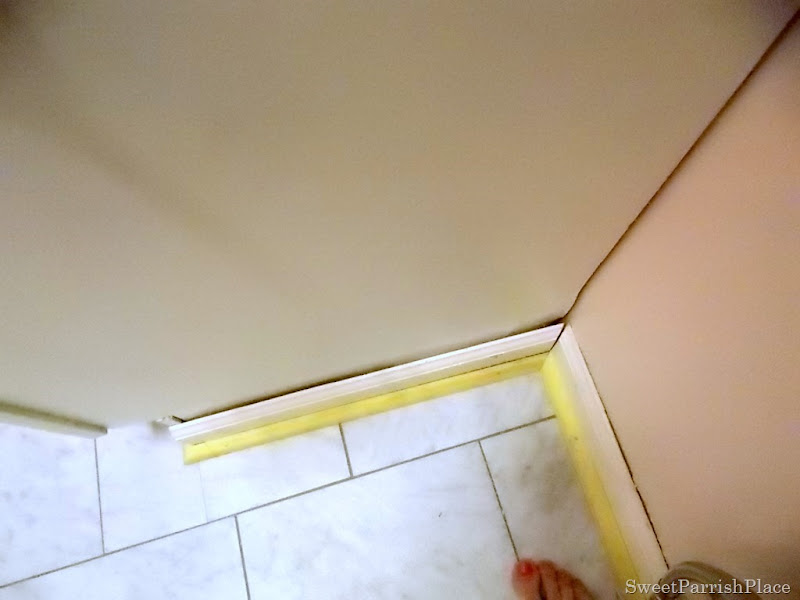



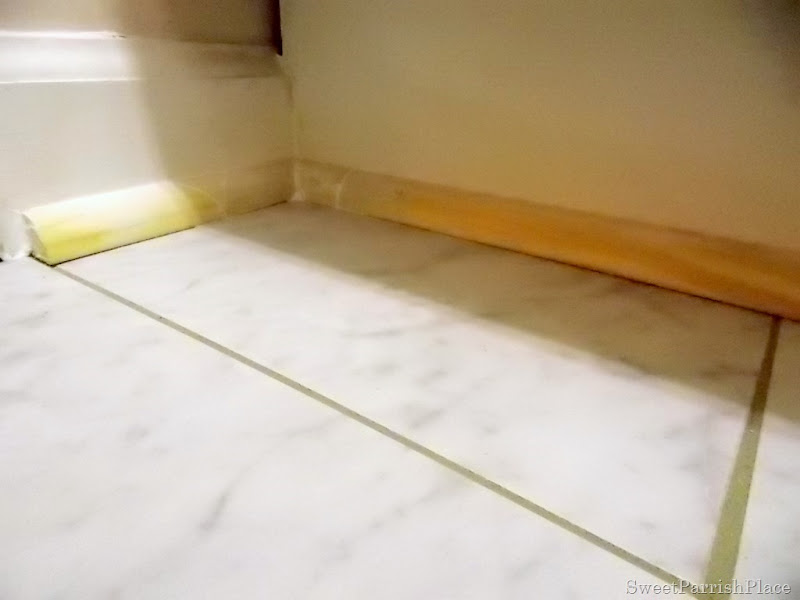
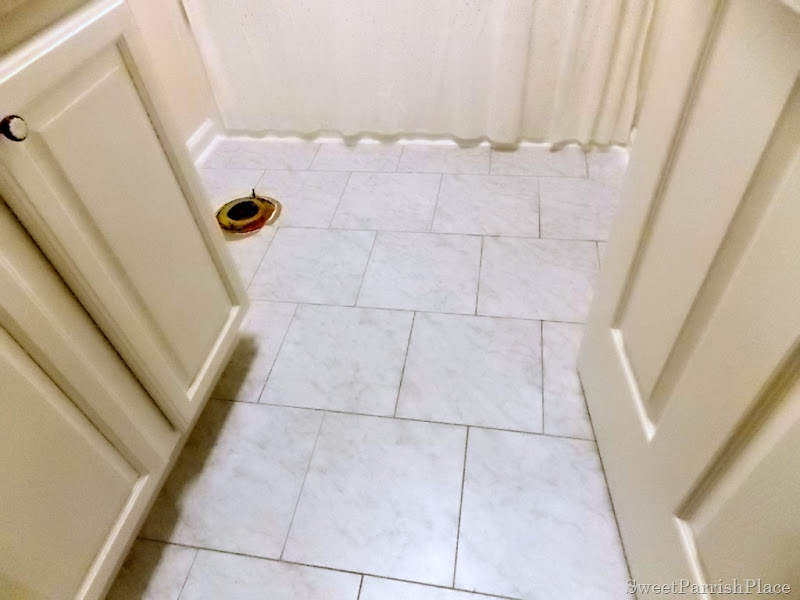






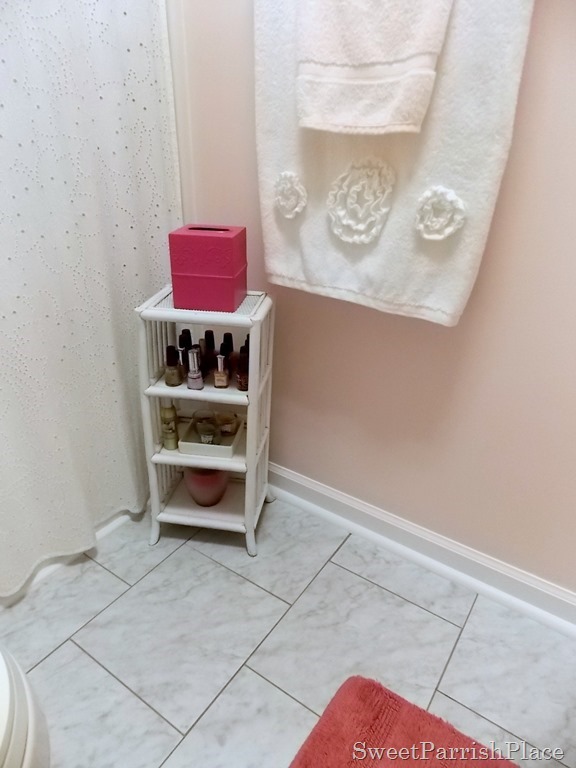





Leave a Reply