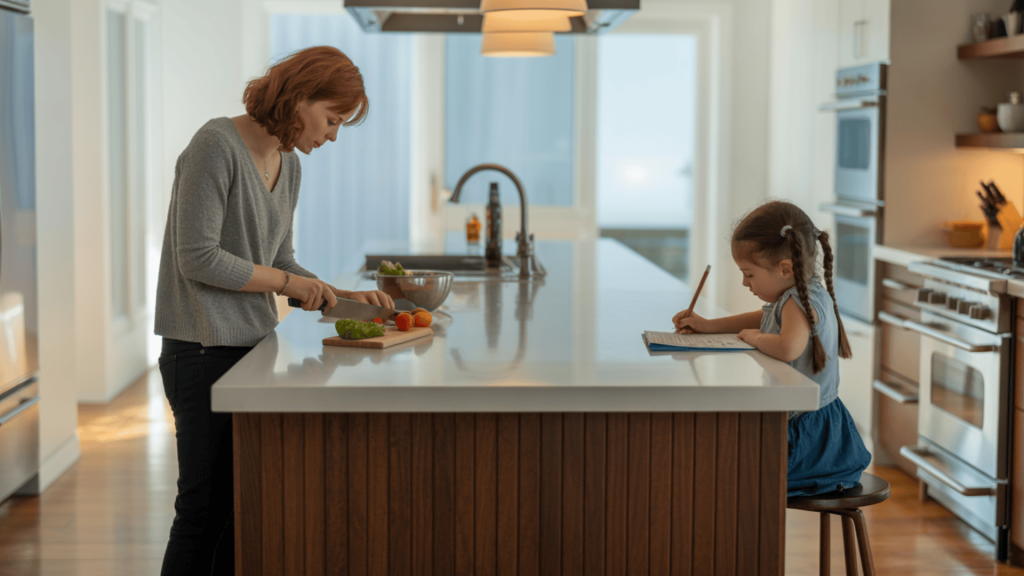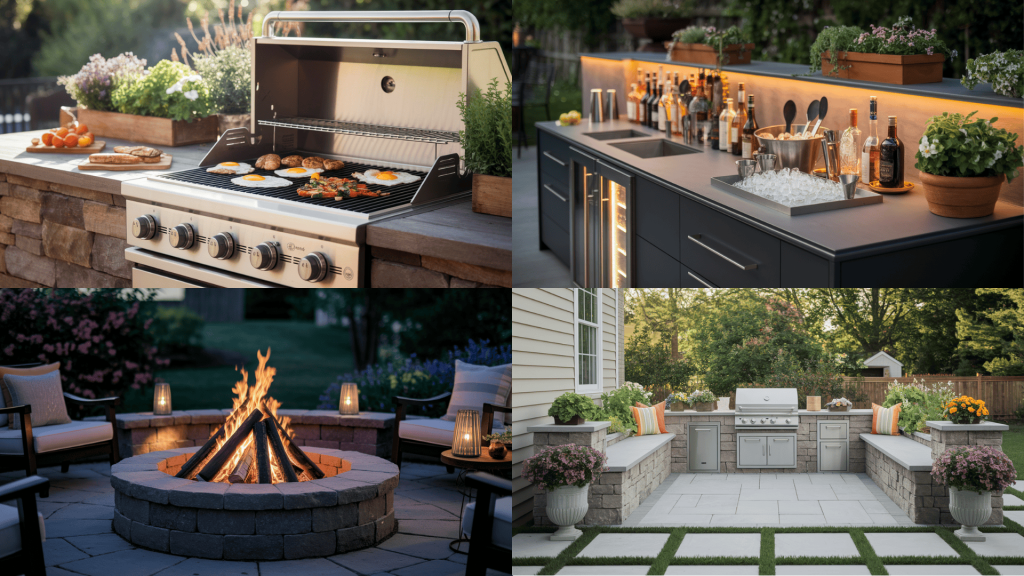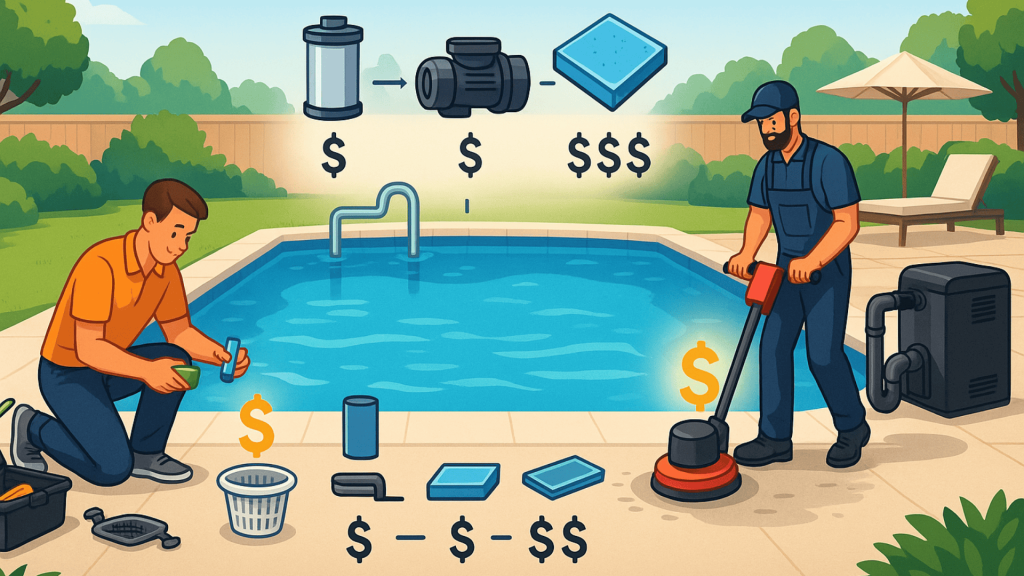Ready to make your kitchen the star of your home?
A kitchen island with a raised bar top does more than just add counter space—it creates a social hub where family gathers while keeping cooking zones separate from dining areas.
This clever two-tier design lets you chat with guests while hiding meal prep mess behind the higher section.
Perfect for open floor plans, the raised bar works as a visual room divider without blocking sightlines or conversation.
From morning coffee to homework sessions to dinner parties, this smart kitchen feature adapts to your changing needs throughout the day.
Let’s look at how this practical and stylish addition can change your cooking and entertaining space for the better.
What is a Kitchen Island with Raised Bar Top & Why You Need One?
Think about cooking dinner while talking with friends or watching your kids do homework.
A kitchen island with a raised bar makes this possible.
Unlike flat islands, these smart designs have two levels: a lower counter for cooking and a taller bar area that creates a natural dividing line.
This setup makes your kitchen more social while keeping cooking spots separate from eating areas.
The tall section hides cooking mess from guests and adds seats without taking up more floor space.
In busy homes, different tasks can happen at once—kids can do schoolwork on the high side while you cook below.
The raised bar keeps spills in the cooking area while giving everyone their own space.
What’s best about this setup is how it brings people together while giving you room to cook.
You stay connected without people getting in your way.
It strikes the right balance between being social and practical—just what modern homes need.
Key Benefits That Make It Worth It
Getting a raised bar kitchen island is a smart choice for many homes.
Let’s look at why so many people love this kitchen setup.
1. Space Efficiency That Makes Sense
You get two work zones in the footprint of one island—a prep area and an eating spot.
These raised sections make perfect spots for quick meals or coffee breaks.
Family members can grab breakfast without getting in the way of lunch prep happening on the lower level.
2. Creates a Standout Kitchen Feature
Your kitchen gains a standout feature with a two-level island.
The height change catches the eye and makes your kitchen look custom-built.
This focal point can tie your kitchen design together and make it feel special.
3. Better Flow Between Rooms
A raised bar creates a smooth shift between kitchen and living areas.
The height change works like a soft wall—it shows where the kitchen ends without putting up a solid barrier.
This helps people move between spaces while keeping each area feeling separate.
4. Family Safety Advantages
In homes with children, the raised section acts as a safety buffer.
It keeps hot pans, sharp knives, and cooking spills away from little hands.
Kids can sit at the bar for snacks or homework while staying safely away from cooking dangers.
Choosing the Right Height and Seating
Getting the heights right is key to making your raised bar island work well.
The wrong measurements can make sitting uncomfortable or cooking awkward.
Most kitchen counters stand 36 inches tall—standard height for working comfortably while standing.
Bar tops come in different heights, each with its own feel and purpose.
A 42-inch bar top works for most families.
It’s tall enough to hide kitchen mess but low enough that everyone can sit comfortably.
The taller 46-inch option creates more separation but may feel too high for some people, especially children or shorter adults.
Finding Your Perfect Seat
Your stool height must match your bar height.
- For standard 36-inch counters, use 24-inch stools.
- For 42-inch bar tops, choose 30-inch stools.
- The tallest 46-inch bars need special 34-inch bar stools.
Pro Tip: Always leave 9-12 inches between the seat and the counter for comfortable leg room.
Think about who will use the space most.
If kids will sit here often, make sure the height works for them too.
Footrests on stools help shorter people sit comfortably at taller bars.
Design Planning: Size, Shape, and Style Ideas
Good planning makes your raised bar island fit your kitchen perfectly.
Take time to think about size and shape before building.
A good island should leave 36-42 inches of walking space on all sides.
For a raised bar section, add at least 12 inches of overhang where people will sit.
1. Finding Your Perfect Shape
The shape of your island should match how your kitchen flows.
- Rectangular islands work in most kitchens.
- L-shapes fit corner spaces and create more seating.
- Curved bar tops soften the look and work well for conversations.
Try drawing different shapes on paper laid over your floor to see what fits best.
Think about how people move through your kitchen when picking a shape.
2. Material Selection Guide
The materials you choose set the mood of your kitchen.
- Wood tops bring warmth but need more care.
- Stone like granite or quartz stands up to wear but costs more.
- Mix materials for interest—try a wooden bar top with a stone cooking surface below.
Your island style should match your kitchen’s overall look.
Farmhouse styles work well with wooden bar tops and painted bases.
Modern kitchens look clean with sleek quartz or concrete.
3. Matching Your Home’s Character
Each home has its own personality, and your island should fit that feeling.
- In older homes, try designs with classic details like turned posts or beadboard panels.
- New builds can handle more modern approaches with clean lines and minimal details.
Think about your home’s color scheme when picking finishes.
The island can either match your cabinets for a unified look or stand out as a statement piece with a different color or finish.
Smart Storage and Integrated Features
A well-designed island does more than just provide counter space.
Think about adding smart features that make your kitchen work better.
The space under your bar top offers great storage chances.
Add cabinets on the kitchen side for pots and pans.
Power and Light Where You Need It
Hidden outlets along the sides of your island add function without ruining its clean look.
Plan for at least two power spots—one for kitchen tools and another where people can charge phones while sitting at the bar.
Smart lighting improves both the use and look of your bar area.
Well-placed pendant fixtures not only make the space brighter but also create a welcoming spot for family and guests.
For added charm, install small lights under the edge of your raised section—they create a warm glow at night while helping everyone see the height change.
Build vs Retrofit: What to Know Before Installing
Yes, you can often add a bar top to an island you already own.
The simplest way is adding a raised wooden section on brackets.
This works if your current island is sturdy enough to support the weight.
The table below breaks down your options:
| OPTION | COST RANGE | BEST FOR |
|---|---|---|
| Add to existing island | $800-2,500 | Tight budgets, solid existing islands |
| Build new custom | $3,000-8,000 | Full kitchen remodels, specific needs |
| Prefab with raised bar | $1,200-3,000 | Quick updates, renters (removable) |
| DIY addition | $400-1,200 | Handy homeowners, simple designs |
Bar tops need proper support, especially glass or stone options.
For every 12 inches of overhang, you need support underneath.
Hidden steel brackets work well for stone tops.
Wooden legs or posts give farmhouse charm while providing needed strength.
Raised Bar Tops vs Single-Level Islands: Which is Better?
Consider how you’ll use your kitchen most days.
Do you need to hide cooking mess?
Do you want one big work surface?
Here’s how the two options compare:
| FEATURE | RAISED BAR TOP | SINGLE-LEVEL ISLAND |
|---|---|---|
| Visual appeal | Height adds interest | Clean, modern look |
| Work surface | Split into zones | One large surface |
| Mess hiding | Excellent | Poor |
| Seating comfort | Bar-height seating | Counter-height seating |
| Cleaning ease | Harder (at level change) | Easier (flat surface) |
| Multi-tasking | Better for mixed activities | Better for one big task |
| Cost | $3,000-8,000 | $2,000-6,000 |
If you host big gatherings, a flat island might work better as a buffet surface.
For daily family meals and homework help while cooking, the raised bar often wins.
Many homeowners start with a raised bar, then switch to a single level as their needs change.
Expert Advice & Creative Customization Tips
Professional designers have great ideas for making bar tops special.
Here are some of their best tips:
- Add strip lighting under the lip of the raised section for both safety and style—it highlights the level change and looks great at night.
- Consider a waterfall edge where the countertop material continues down the side to the floor for a high-end look that’s also easy to clean.
- For the best of both worlds, make part of your island raised and part flat—this gives you bar seating and a large work surface.
- Include a small prep sink in the raised section if you often host parties—this creates a perfect drink station away from the main cooking area.
- Try a “sunken” or lowered section instead of raised—this flips the concept but still creates separate zones.
- Match your cabinet hardware to the bar supports for a pulled-together look that feels professionally designed.
These design tricks can help your island stand out while making it more useful for your family’s needs.
Wrapping It Up
The perfect kitchen island with a raised bar top strikes a balance between form and function, looking great while making daily life easier.
The dual-height design creates natural zones for cooking, eating, and gathering without taking up extra floor space.
By choosing the right heights, materials, and features for your family’s needs, you’ll create a central spot that becomes the heart of your home.
With options ranging from simple updates to existing islands to fully custom builds, there’s a solution for every space and budget.
A thoughtfully planned raised bar island might be exactly what your home needs.
Got a kitchen island hack that saved your sanity?
Share your clever ideas in the comments!


















