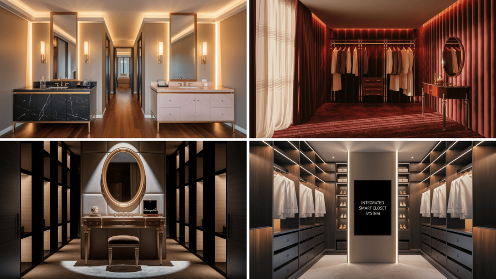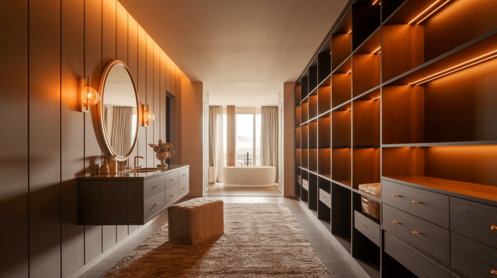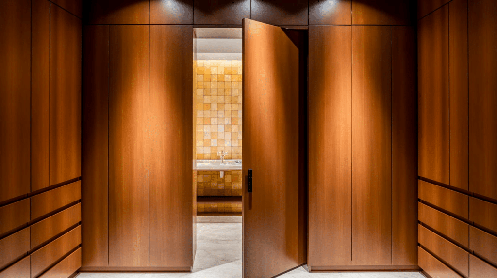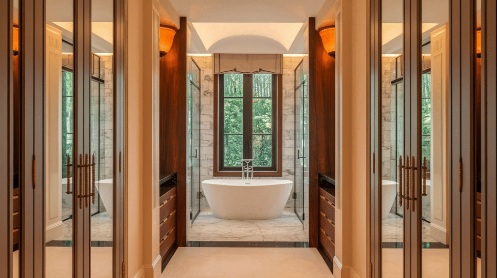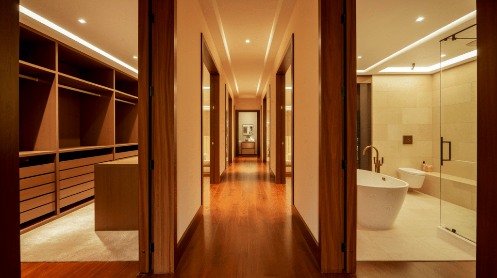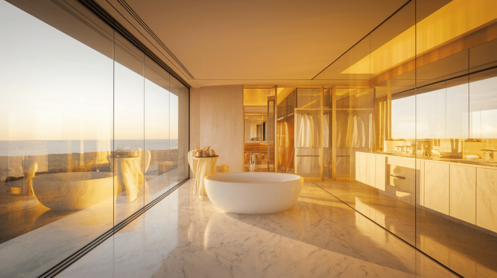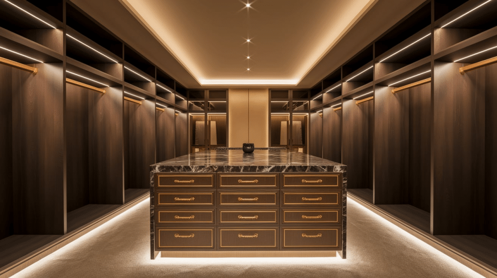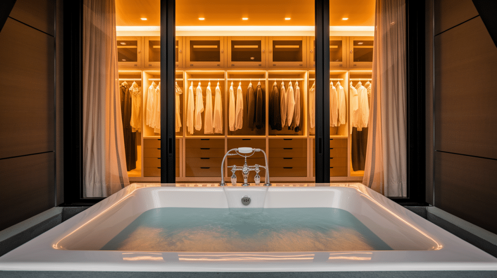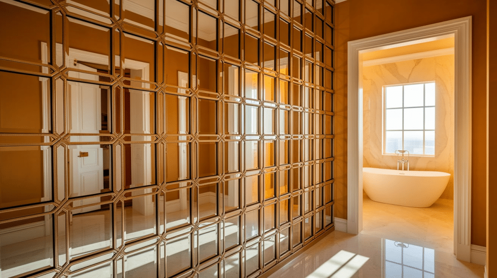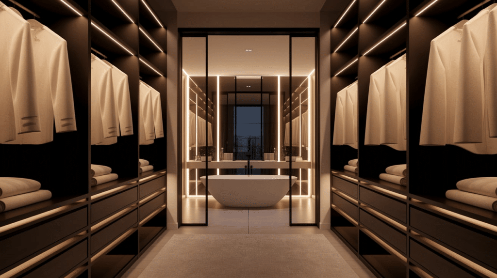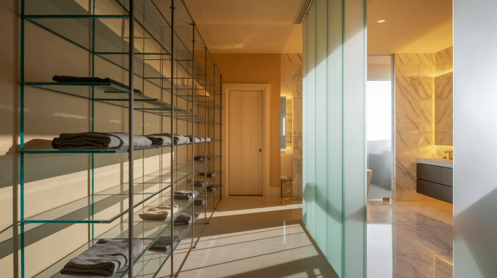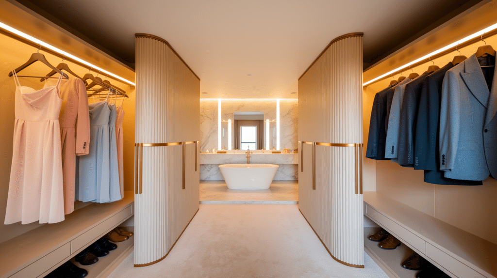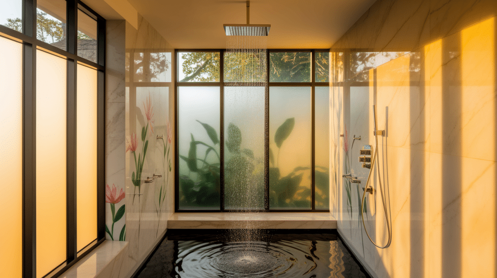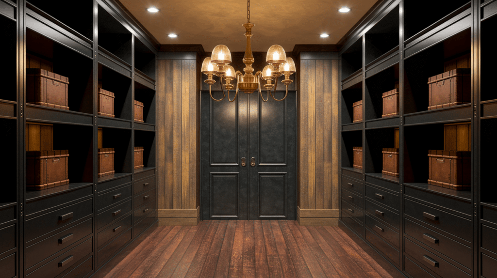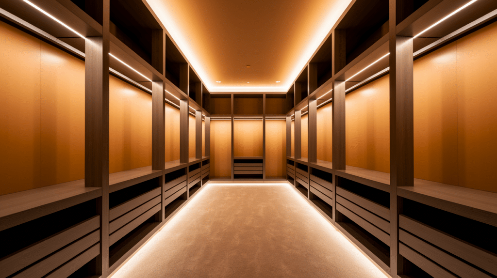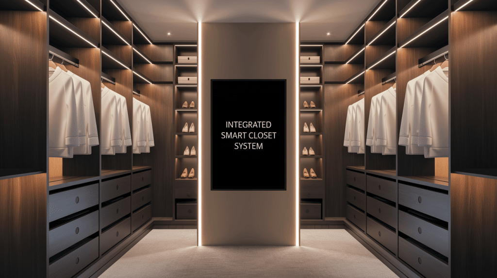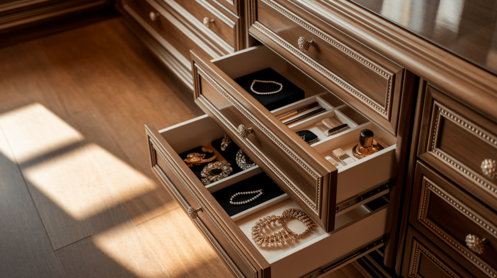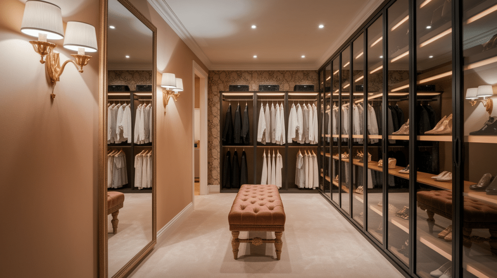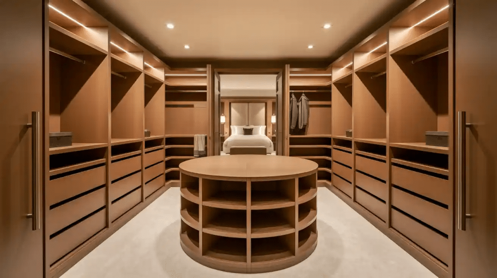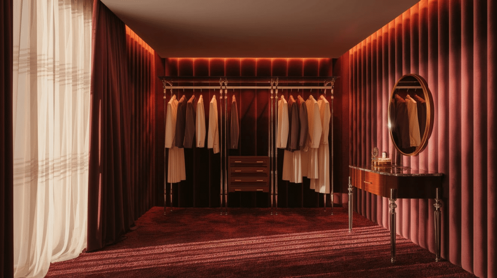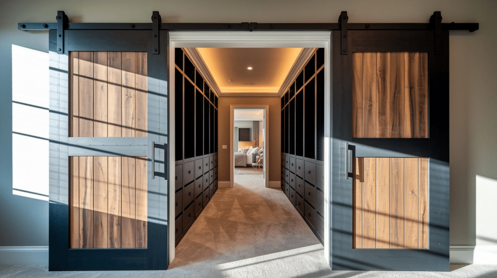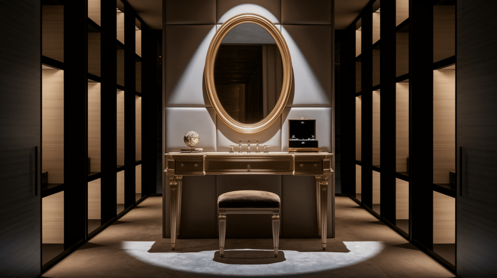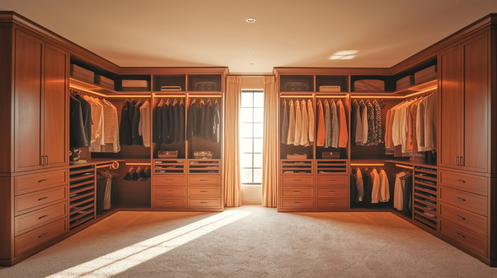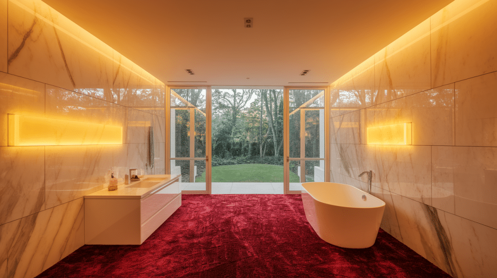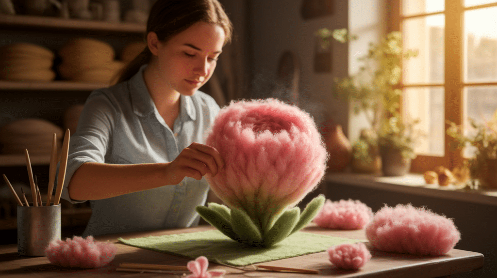Designing a master suite with a walk-in closet and attached bathroom creates a luxurious and functional living space.
This combination enhances your daily routine and elevates your home’s overall appeal.
A well-planned layout allows for seamless flow between the bedroom, closet, and bathroom areas.
Whether remodeling or building, this design offers endless customization options.
You can integrate modern features and personalized touches that match your lifestyle.
The result is a retreat-like sanctuary, offering comfort and convenience.
With careful planning, you can create a relaxing and practical space that serves all your needs.
Master Suite Design with Walk-In Closet and Bathroom
In this section, we’ll break down the essential elements of a master suite with a walk-in closet and bathroom.
The design should flow naturally, combining both spaces to maximize functionality and style.
A walk-in closet should be spacious, well-lit, and organized to complement the bathroom layout.
The bathroom should be luxurious yet practical, with enough space for both relaxation and efficiency.
Consider privacy, lighting, and ventilation when connecting these spaces.
Thoughtful design choices, such as storage options and layout flexibility, will create a harmonious atmosphere.
With the right planning, your suite will feel like a personalized retreat.
Walk-In Closet and Bathroom Layout Ideas
A well-planned layout is crucial for creating a functional and stylish master suite.
In this section, we’ll explore various design ideas for blending the walk-in closet and bathroom seamlessly.
We’ll cover practical layouts, design tips, and smart space-saving solutions.
These ideas will help you craft a space that is both accessible and luxurious.
1. Floating Vanity and Closet Shelving
Create a modern and open design with a floating vanity and open shelving in the closet.
This layout feels airy and spacious.
The floating vanity gives a sleek look while maximizing bathroom space.
Open shelves offer easy access to essentials, contributing to a minimalist aesthetic.
2. Hidden Closet Door
Use a hidden sliding door for your closet to maintain the room’s clean lines.
The door blends seamlessly with the wall.
This creates a smooth, modern look, ensuring the space remains uncluttered.
The hidden entryway adds a touch of elegance and exclusivity to your master suite.
3. Dual Entry Points
Design dual entry points into the walk-in closet: one from the bedroom and the other from the bathroom.
This setup enhances flow and convenience.
You can seamlessly transition between the spaces without obstruction.
It offers easy access for both partners, providing a more functional and flexible layout.
4. Open Walkway Between Closet and Bathroom
Create an open, airy connection between the closet and bathroom with a wide arched walkway.
This provides easy access while maintaining a seamless flow.
The open design enhances natural light, making the space feel expansive.
The walkway’s architecture adds charm, tying together both areas with grace.
5. Panoramic Glass Wall
Install a panoramic glass wall to separate the closet from the bathroom, enhancing openness.
The glass creates a sense of continuity while maintaining privacy.
It brings in natural light, enhancing the atmosphere of both spaces.
This transparent partition allows the beauty of the master suite to shine.
6. Walk-In Closet with Center Island
Add a central island to your walk-in closet for added functionality and luxury.
This island can be used for folding, storing accessories, or even a makeup station.
It creates an elegant focal point in the closet.
A center island enhances organization, offering ample space for personal items.
7. Luxury Bathtub with Walk-In Closet View
Position a luxurious freestanding bathtub near the walk-in closet for a spa-like atmosphere.
This design allows you to enjoy a serene view while bathing.
The proximity of the closet offers ease of use when getting dressed.
It creates an intimate, luxurious environment in your master suite.
8. Statement Wall of Mirrors
Incorporate a stunning statement wall of mirrors in your closet to create a striking visual effect.
This adds depth and light to the room.
The reflective surfaces make the space feel larger and brighter.
This feature adds a touch of glamour and sophistication to the closet design.
9. Smart Lighting System
Install a smart lighting system that adjusts according to the time of day in both the closet and bathroom.
Motion-sensor lighting offers hands-free operation for convenience.
It ensures that you always have the perfect amount of light when needed.
The system enhances both aesthetics and functionality in the space.
10. Custom Glass Shelving
Use custom glass shelving in the closet to create a sleek, contemporary look.
The transparency of the glass gives the space an open and airy feel.
These shelves offer a stylish way to display shoes, accessories, or decorative items.
Custom design allows flexibility in organizing and personalizing the space.
11. His and Hers Sections
Separate the walk-in closet into two distinct sections: one for him and one for her.
This design offers personalized storage for both individuals.
Each section can have tailored shelves, racks, and drawers.
This separation creates a harmonious yet functional space, allowing each person to organize their clothing.
12. Spa-Inspired Bathroom with Rain Shower
Design a spa-inspired bathroom featuring a rain shower and a luxurious soaking tub.
The rain shower offers a relaxing, immersive experience.
Large windows or a glass wall bring in natural light, enhancing the peaceful ambiance.
This bathroom setup exudes luxury, turning your daily routine into a spa retreat.
13. Vintage Industrial Style
Combine industrial and vintage design elements in the closet and bathroom for a chic, rustic vibe.
Exposed brick walls, metal racks, and wood accents create a charming contrast.
Antique mirrors and lighting fixtures add character.
This unique aesthetic brings warmth and personality to both spaces, blending rustic and modern styles.
14. High Ceilings with Suspended Storage
Take advantage of high ceilings by incorporating suspended shelves and racks in the closet.
These suspended elements maximize vertical space while maintaining a clean design.
The open storage options allow for easy access.
High ceilings give the space an expansive feel, enhancing both function and visual appeal.
15. Integrated Smart Closet System
Install a fully automated closet system that organizes clothing and accessories.
This smart system can suggest outfits based on weather and personal preferences.
It offers hands-free operation, automatically adjusting lighting, temperature, and organization.
This cutting-edge design elevates convenience and helps streamline the morning routine.
16. Hidden Vanity Drawers
Design a vanity with hidden drawers to keep bathroom essentials organized and out of sight.
This minimalist feature ensures a clean, clutter-free look.
The drawers can be neatly integrated into the vanity, making them easily accessible.
Hidden storage maximizes space while maintaining a streamlined aesthetic in the bathroom.
17. Walk-In Closet with Integrated Dressing Room
Create a private dressing area within the walk-in closet, complete with seating, lighting, and full-length mirrors.
This allows for easy outfit changes and ensures the space remains functional.
The dressing room provides a cozy, personalized space, changing the closet into more than just a storage area, but a multifunctional retreat.
18. Circular Walk-In Closet with Center Island
Design a circular, open-concept closet with an elegant center island.
This layout offers 360-degree access to clothing and accessories.
The circular shape creates symmetry, making the space feel more expansive.
A center island serves as a focal point and provides ample storage, adding both style and function.
19. Luxe Closet with Velvet Upholstered Walls
Add velvet-upholstered walls to the closet for a luxurious and plush feel.
The soft texture of velvet creates an intimate atmosphere, making the space feel indulgent.
Choose rich, deep colors for a sophisticated look.
This design feature adds opulence to the space, turning your closet into a high-end experience.
20. Sliding Barn Door with Industrial Vibes
Install a sliding barn door between the closet and bathroom for a rustic industrial look.
The door’s metal and wood elements create a bold contrast.
This design is both practical and stylish, adding personality to the space.
The sliding door also saves space and adds a unique architectural feature.
21. Stunning Vanity with Bold Lighting
Feature a statement vanity with bold, striking lighting fixtures.
A crystal chandelier or Edison bulbs can make the space feel glamorous.
The lighting highlights the vanity and creates a warm, welcoming atmosphere.
This unique design element will change the bathroom into a focal point of your master suite.
22. Double Walk-In Closets
Create two separate walk-in closets—one for each partner—separated by a shared luxurious bathroom.
This design offers personalized storage for both individuals.
It enhances convenience by eliminating the need for shared space.
The bathroom acts as a central hub, providing easy access from both closets and maintaining privacy.
23. Open Concept with No Doors
Opt for a completely open-concept layout with no doors between the bedroom, closet, and bathroom.
This design creates a seamless flow between the spaces.
Large windows or glass walls ensure the space feels airy and light.
The lack of doors contributes to a minimalist aesthetic while offering convenience.
Master Suite Layout Optimization Tips
Now that you’ve established your layout, it’s time to perfect the details.
These expert tips will help you make the most of your space, while adding luxurious touches to both the walk-in closet and bathroom.
-
Utilize Vertical Space: Install tall shelving or cabinets to maximize storage without taking up floor space.
-
Add Custom Storage: Tailor closet shelves, drawers, and hanging rods to fit your wardrobe needs perfectly.
-
Strategic Lighting: Incorporate both ambient and task lighting to enhance functionality and create a relaxing atmosphere.
-
Separate Zones: Use partitions or sliding doors to create a sense of separation between the closet and bathroom areas.
-
Mirrors for Illusion: Mirrors can help create the illusion of a larger space while enhancing the overall design.
With these tips, your master suite will feel both functional and luxurious, providing a perfect retreat.
Wrapping It Up
Designing a master suite transforms your home into a personalized sanctuary of comfort and luxury.
Careful planning integrates bedroom, closet, and bathroom spaces seamlessly and functionally.
Modern design options range from minimalist to opulent, allowing complete customization.
Innovative features like smart lighting, hidden storage, and flexible layouts enhance daily living experiences.
Prioritize vertical space, personalized storage, and strategic lighting for maximum efficiency.
The ultimate goal is to create a retreat that reflects individual style and meets practical needs.
To read more Home-Improvement Blogs. Explore here

