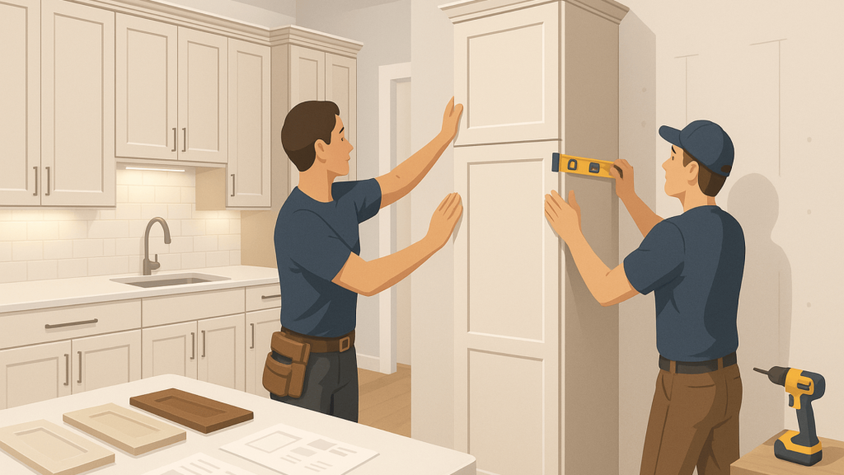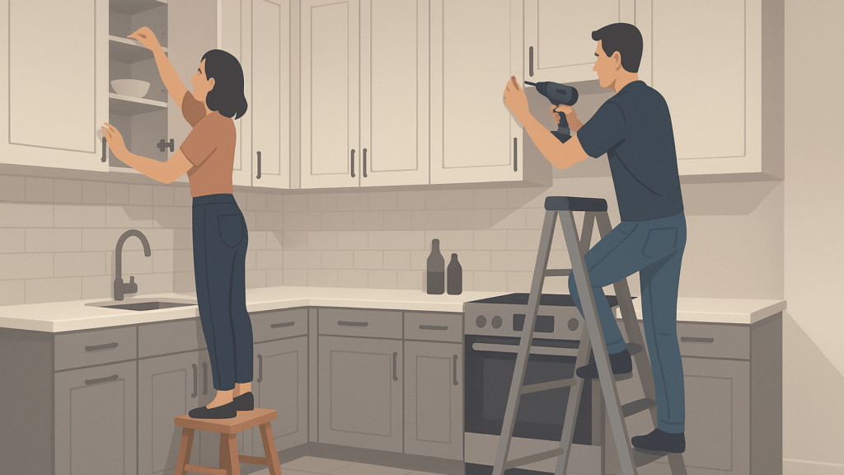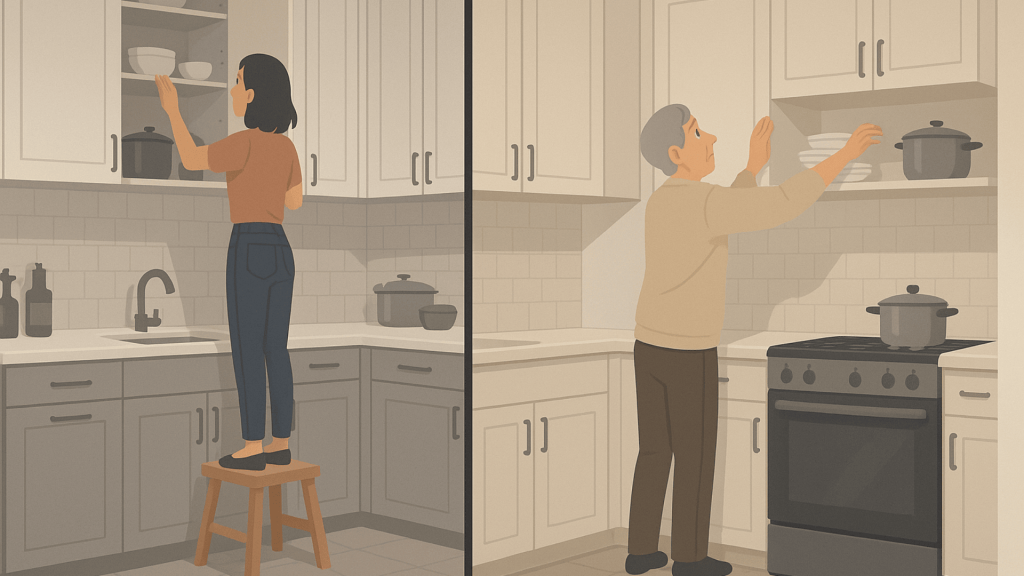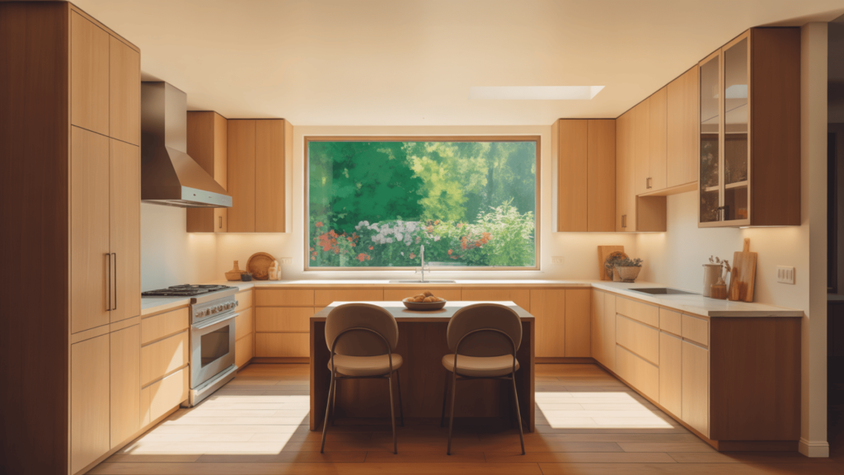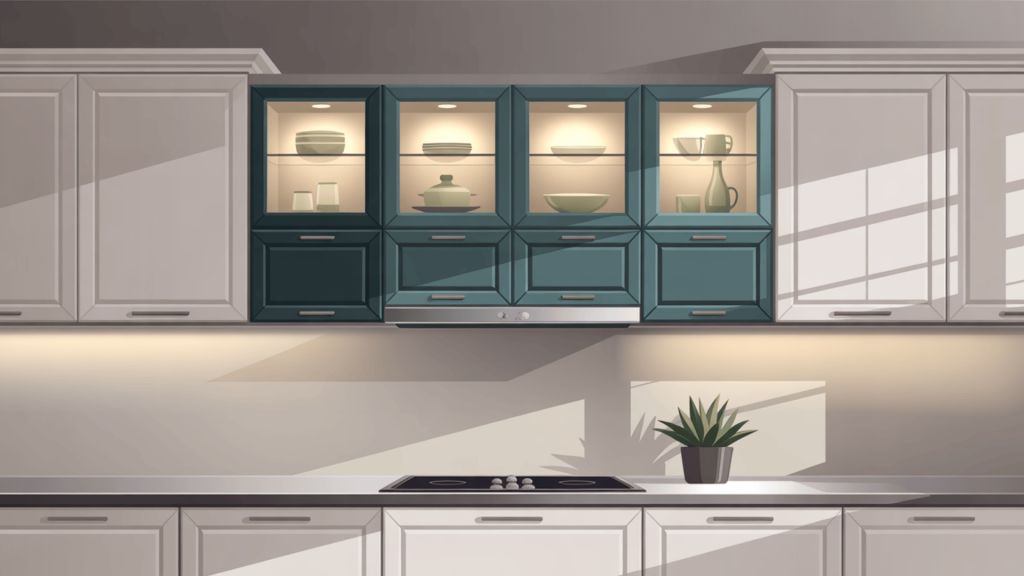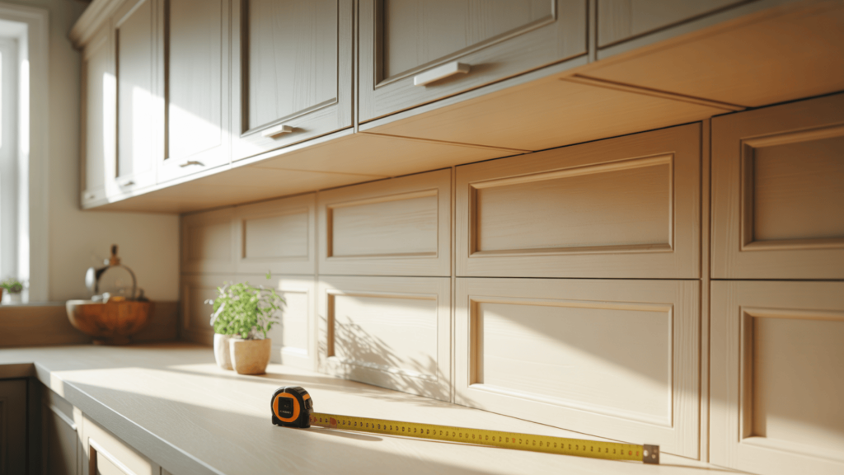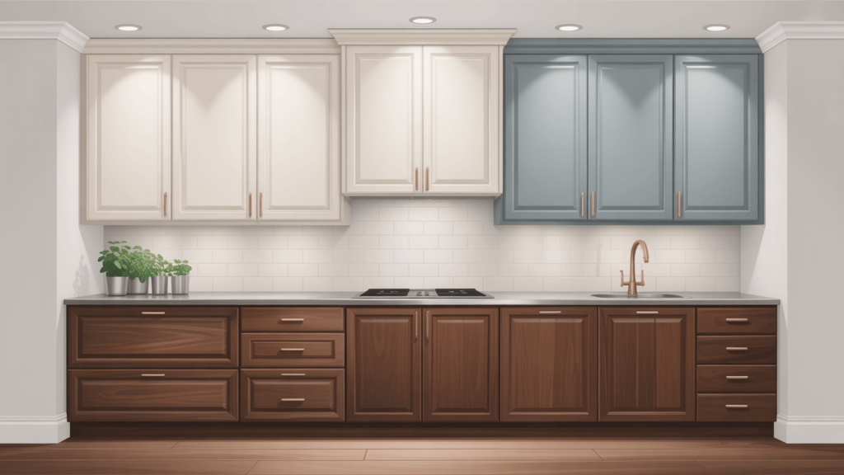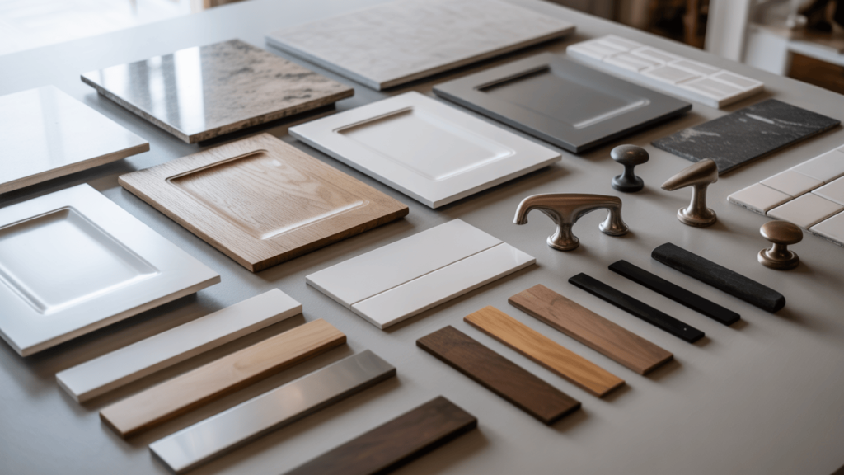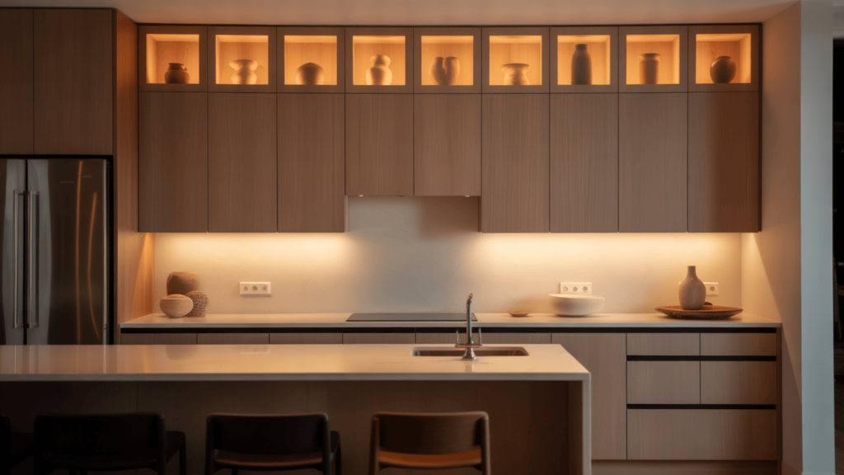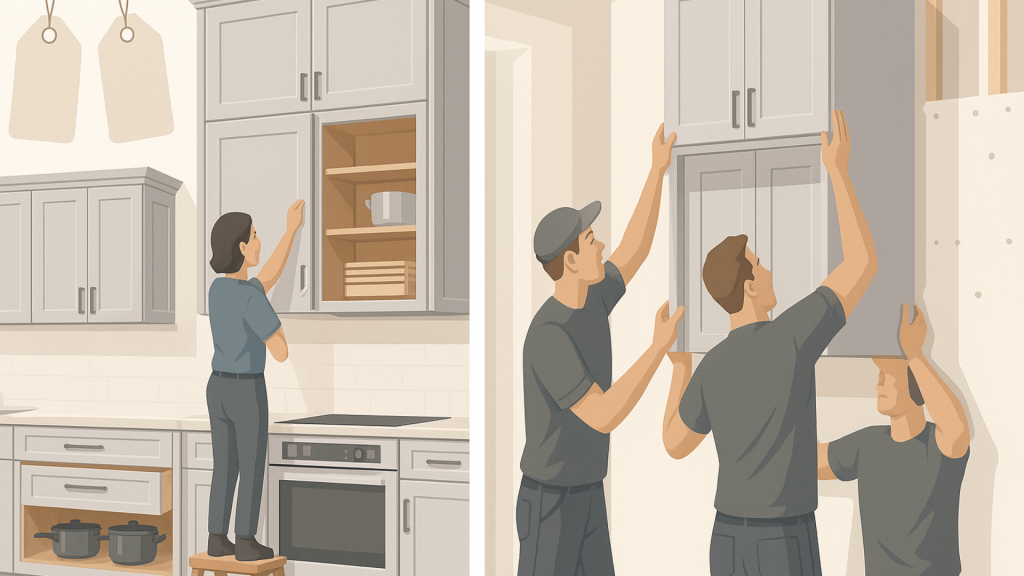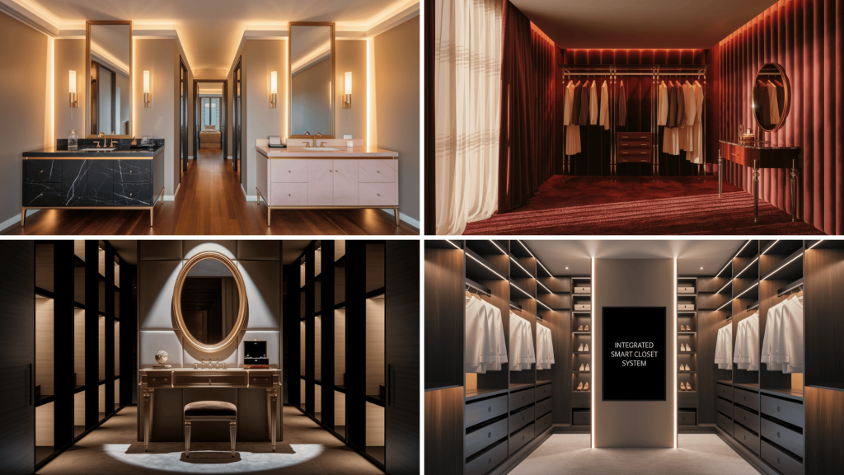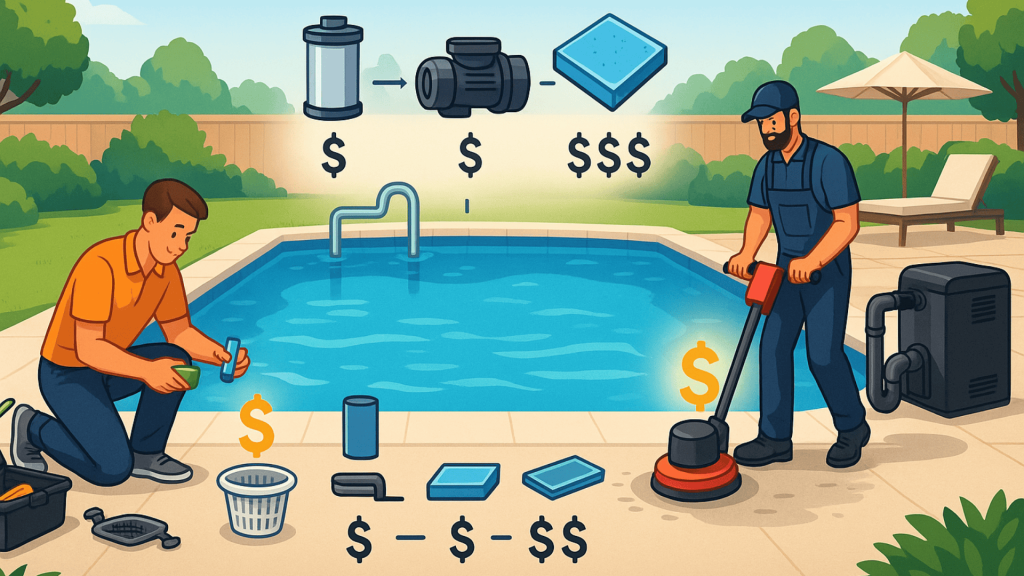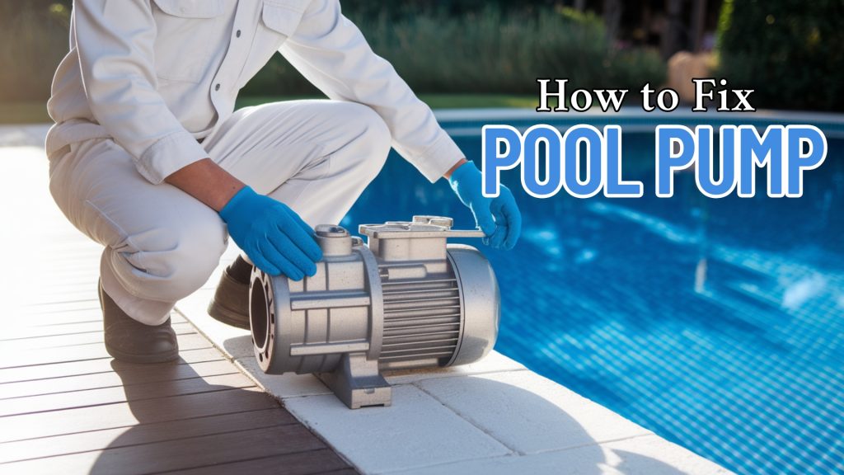Planning a kitchen with 9-foot ceilings?
Your cabinet choice matters more than you might think.
Tall spaces need the right cabinet height to look balanced and work well.
The 42-inch cabinet option has become a popular pick for good reasons – it fills space nicely, adds storage, and creates a high-end look that many homeowners love.
But is this the right choice for your home?
Let’s look at what makes these taller cabinets work so well with 9-foot ceilings, plus some points to think about before you commit to this option.
Making smart choices now can help you enjoy your kitchen for years to come.
Are 42-Inch Cabinets Ideal for 9-Foot Ceilings?
When planning your kitchen with 9-foot ceilings, cabinet height becomes a key decision.
The 42-inch cabinet option stands out as the top pick for these taller rooms, and for good reasons.
Kitchen experts often suggest these taller cabinets because they make better use of your vertical space.
With 9-foot ceilings, you have extra height to work with, and 42-inch cabinets help fill that space without looking out of place.
These taller cabinets give you much more storage room – perfect for items you don’t use daily but still want to keep handy.
Think about all those special occasion dishes, large pots, or small appliances that could find a home in that extra space instead of taking up room elsewhere.
For kitchens with 9-foot ceilings, 42-inch cabinets hit the sweet spot – not so tall that they’re hard to use, but tall enough to look right in the space and give you the storage you need.
Benefits and Drawbacks of 42-Inch Upper Cabinets
Before you commit to 42-inch cabinets for your 9-foot ceilings, it’s important to understand both the good and not-so-good aspects of this choice.
This will help you make a smart decision that works for your kitchen needs and family situation.
The extra height of these cabinets offers much more space for items you don’t use often.
Many homeowners find this helpful for holiday dishes, big pots, or small kitchen machines they use only now and then.
The tall look also creates a high-end feel that many find pleasing to the eye.
These taller cabinets work well with many styles – from country-style kitchens to sleek, clean-lined modern ones.
They can make your kitchen look more put-together and well-planned.
Possible Downsides
When thinking about taller cabinets, it’s important to consider some of the challenges they might bring to your kitchen setup.
- Reaching items on top shelves can be difficult for shorter family members. To do so, you’ll likely need a small step stool or library ladder.
- The cost is higher for 42-inch cabinets than for standard sizes. Not only do the cabinets themselves cost more, but setting them up might also cost extra.
- The workers may need more time and help to put up these bigger, heavier units.
Planning for these factors ahead of time can help you decide if the benefits outweigh these potential issues for your specific situation.
Who Should Choose 42-Inch Cabinets?
Many factors go into deciding whether tall cabinets are right for your kitchen.
Consider your household needs and daily habits when making this choice.
Taller cabinets make sense if you:
- Have lots of kitchen items needing homes
- Want your kitchen to look high-end
- Have enough money in your budget
- Don’t mind using a step stool
They might not work well if you:
- Have trouble climbing or balancing
- Want to keep costs down
- Need to reach all shelves easily
Considering these points can help you make a choice you’ll be happy with for years to come.
Alternative Layout Options for 9-Foot Ceilings
If standard 42-inch cabinets don’t seem right for your needs, you have other options that can work well with your tall ceilings while still looking good and giving you the storage you need.
The first four lines here set up what we’ll talk about – choices beyond just going with all cabinets of the same height.
Let’s look at some smart ways to use your wall space.
1. Mixing Cabinet Heights
Using cabinets of different heights can create a look that catches the eye in a good way.
For example, you might use 42-inch cabinets in the main cooking area, but 36-inch ones near the eating space.
This works well to mark different parts of your kitchen for different uses.
You can also try putting taller cabinets on the ends and shorter ones in the middle, or the other way around.
This breaks up the straight line at the top of your cabinets and adds some shape to your kitchen design.
2. Adding Small Cabinets On Top
A popular option is to put standard 30-inch or 36-inch cabinets as your main units, then add smaller 12-inch or 15-inch cabinets on top.
This gives you the height you want while keeping most items within easy reach.
These top cabinets work well for things you don’t need often.
Some people choose glass doors for these upper units to show off nice dishes or collections.
Light inside these cabinets can make them look even better.
3. Working With Fixed Ceiling Parts
Some kitchens have parts of the ceiling that stick down (called soffits).
If taking these out isn’t possible, you can still make your cabinets look good by having them go right up to touch the soffit.
This approach needs careful planning and measuring.
You might need custom-sized cabinets to make everything fit just right.
The end result can look very clean and built-in when done well.
Design and Material Tips to Enhance Your Cabinet Setup
The look of your cabinets goes beyond just their height.
The finish, color, and small details all work together to create the right look for your kitchen.
Here are some things to think about as you plan.
When picking materials and styles, think about how they work with your whole house.
Your kitchen should feel like it belongs with the rest of your home, not like it was dropped in from somewhere else.
1. Picking the Right Finish
Cabinet finish affects both how they look and how easy they are to keep clean. Some top choices include:
- Shiny painted finish: Looks clean and new, shows spots easily
- Wood with clear coat: Shows natural wood grain, works well in many styles
- Flat paint: Modern look, hides marks better than shiny paint
For tall cabinets, some people like using lighter colors on top and darker ones below.
This keeps the higher cabinets from feeling too heavy or making the room seem dark.
2. Building a Full Look
Your cabinets should work well with other parts of your kitchen.
Think about how they’ll look with:
- The wall behind your counters
- Counter materials and colors
- Handles and knobs
- Floor color and style
Samples of all these items side by side can help you see how they’ll work together before you buy everything.
3. Lighting Makes a Big Difference
Good lighting helps both how your kitchen looks and how well it works.
For 42-inch or tall cabinets, think about:
- Lights under cabinets to brighten workspaces
- Lights on top of cabinets shine up toward the ceiling
- Light inside glass-front cabinets to show off items
The right lighting can make your tall cabinets seem less huge and more like a nice part of your kitchen design.
Cost Considerations and Installation Tips
Money matters when planning kitchen work.
Tall cabinets can cost more, but may add value to your home.
Here’s what you should know about costs and putting in these cabinets.
The price tag for kitchen work can change based on many things – the materials you pick, who does the work, and where you live.
Getting quotes from several places helps you find the best deal for good work.
Price Ranges to Expect
You’ll usually pay 15-30% more for 42-inch cabinets of the same style than for 30-inch ones of the same style.
Here’s a breakdown of what you might spend:
| CABINET TYPE | LOW-END COST | MID-RANGE COST | HIGH-END COST |
|---|---|---|---|
| Stock 42″ Cabinets (per linear foot) | $150-200 | $250-350 | $400-500 |
| Semi-Custom 42″ (per linear foot) | $300-400 | $450-600 | $700-900 |
| Custom 42″ (per linear foot) | $500-700 | $800-1,100 | $1,200-1,800 |
| Crown Trim (whole kitchen) | $100-150 | $200-250 | $300-450 |
| Two-Part Stacked Units (per linear foot) | $350-450 | $500-700 | $900-1,300 |
| Pull-Out Shelving (per cabinet) | $50-75 | $100-150 | $175-250 |
Many homeowners find that spending a bit more on cabinets pays off when they sell their home.
Kitchens are key selling points, and good cabinets often help homes sell faster and for more money.
DIY or Hire Pros?
Setting up 42-inch cabinets can be hard because:
- They’re heavy and need at least two people to lift
- Getting them level and lined up takes skill
- Tall cabinets must be fixed to the wall studs very well for safety
Most homeowners find hiring pros worth the cost.
They work faster, know how to solve problems that come up, and usually promise their work will last.
If you want to save money, you might do some of the simpler parts yourself and hire pros for the harder parts.
Final Thoughts
The right cabinets make all the difference in kitchens with 9-foot ceilings.
While 42-inch cabinets offer advantages in aesthetics and storage, your choice should be based on your family’s needs, style preferences, and budget.
Taking time to consider your daily kitchen use will guide your selection.
With thoughtful planning, your tall-ceiling kitchen can become both beautiful and practical—a long-term investment that serves current and future needs.
Upgrade your kitchen to new heights—because those extra inches above deserve to work as hard as the space below.
Comment below with your 9-foot ceiling cabinet solution!
Did you go with 42-inch uppers or another approach?
Share your experience and tell us how your tall kitchen is working for your family!

