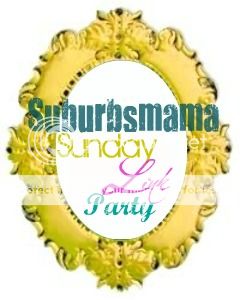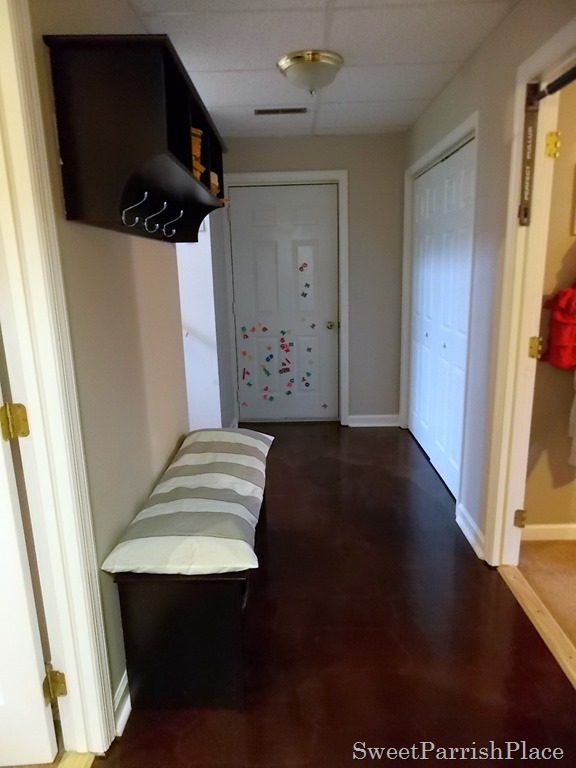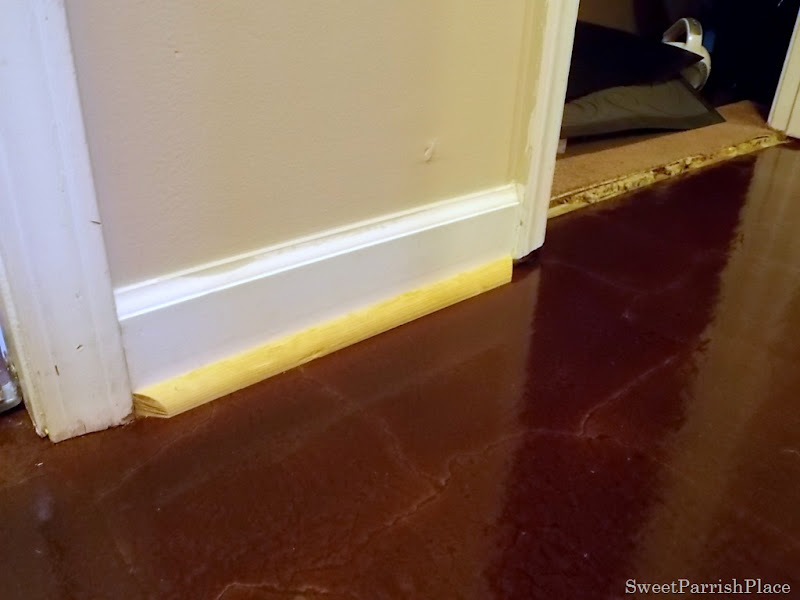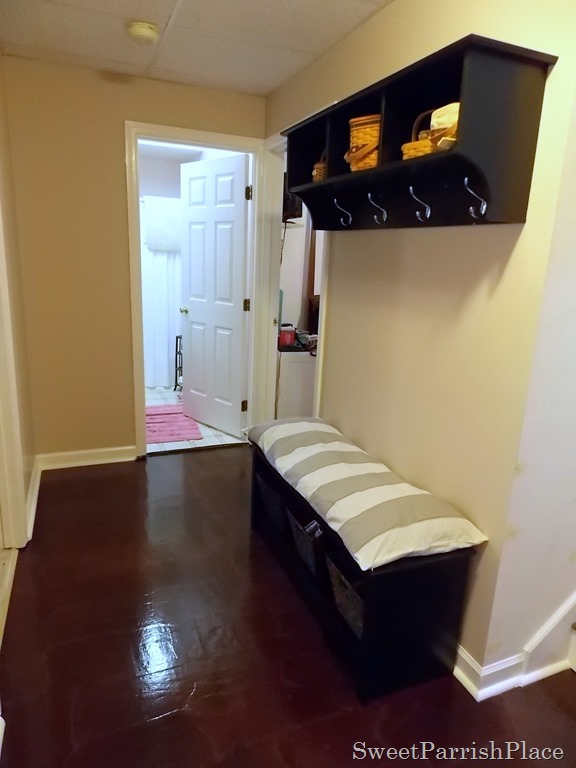Wow! I am blown away by how many hits I have had on my Brown Paper Floor Reveal! I told LC if I could just post a big project like that every day, this little blog of mine might take off! Unfortunately, I cannot. Those kinds of projects might happen a few times a year and that is all. Today is a continuation of that same space. We are definitely making progress! My dad came over the past two days and installed quarter round around the base boards, and thresholds in the door ways. I painted the space and color that I am loving, and I got all of the trim painted. I will show you the progress we have made and the things that still need to be completed.
This is what the room looks like today after painting the walls, installing of the quarter round and thresholds, and painting all of the trim. The color I used for the walls is a Martha Stewart Living Color called Sharkey Gray MSL 240. I actually bought Olympic paint from Lowes and had it color matched to this color. I have never bought that type of paint before but decided to give it a try. It went on just fine and I was satisfied with it. It is the paint and primer in one, and I had it mixed in eggshell. The color of the trim is crisp linen white by Behr in a high gloss. It is the same color I used on the trim in my dining room and kitchen.
Here is a before and after progression of this area. It is just so much more clean and modern feeling. So much more “us”. I can’t stop walking down there and staring at the difference. I am over the moon about it!
Update 08/04/14: Click here to see more hallway progress!
What is still left to do? Here is a little list for you, including what we have already completed, just because I love marking things off a list!
Remove Carpet
Remove Linoleum
Remove sub floor under linoleum
Install brown paper floor
Paint walls
Install Quarter round
Install thresholds
Spackle and paint quarter round
Replace ceiling light
Find solution to gap under door trim
Purchase or make a larger rug for in front of laundry closet
Paint shelf to hang on wall
Add décor
Paint ceiling vent white
I would love to know what you think of the progression of this space. Do you like the paint? What would you do to fix the gap under the door trim?
Ok, now I have to go and pack, we are leaving for vacation tomorrow morning and I haven’t packed a thing! EEEK!
I am linking up here:

http://houseofroseblog.com/inspire-me-please-weekend-blog-hop-19/

http://www.theshabbycreekcottage.com/2013/07/transformation-thursday-no-213.html#more

http://shabbynest.blogspot.com/2013/07/frugal-friday_18.html

http://suburbsmama.blogspot.com/2013/07/sunday-linky-17.html
http://www.remodelaholic.com/2013/07/top-ten-ideas-welcoming-porch/

http://diyshowoff.com/2013/07/21/that-diy-party-26/


























Looking great Nicki! You really did it! Let us know how well it holds up to all the traffic. 🙂
Looks great! I think I would have just continued the quarter round trim around the door trim since you are not going to put the door back up anyway.
Cheryl @ The Creative Me and My McG
I wish that would have worked Cheryl, but it wouldn't fit! We tried. However, I found an awesome solution that I will be sharing on the blog as soon as it is done! STay tuned!
Looks great! Job well done. As far as the gap under the door trim…Perhaps you could slide a plain block/shim of wood under there and use spackle to fill in the gaps. You worked wonders using it to fix the other problem areas, and I think the same process will work for the door trim as well. Good luck!