I have shown you pretty much every room in our house, except for our family room, so I thought I would show it to you today. Since we moved into this house in June, we really haven’t done much in this room, other than furnish it and hang some things on the wall. We live in a split level home, and the family room is downstairs, along with Miss 16 Year Old’s bedroom and bathroom, a hallway that serves as a mud room, and our laundry closet. This is the room where my kids take their friends to hang out and play the Wii or watch DVDs. It is also the room where we keep all of our family games. So without further ado, here is our family room.
This picture was from our wedding, and everyone signed it. It is starting to look shabby. I want to keep it, so it is in store for some kind of makeover.
This picture is a piece of art LC bought on the street in Tokyo when he vacationed there. I just slapped it in a frame.

- Purchase new flat screen TV
- Move upstairs living room furniture into this room
- purchase new TV console
- Add Hidden storage for games
- Refinish End Table
- Change out and improve decor
- Possibly paint
- Change out ceiling light
- Add some kind of heating element-it’s cold down here!



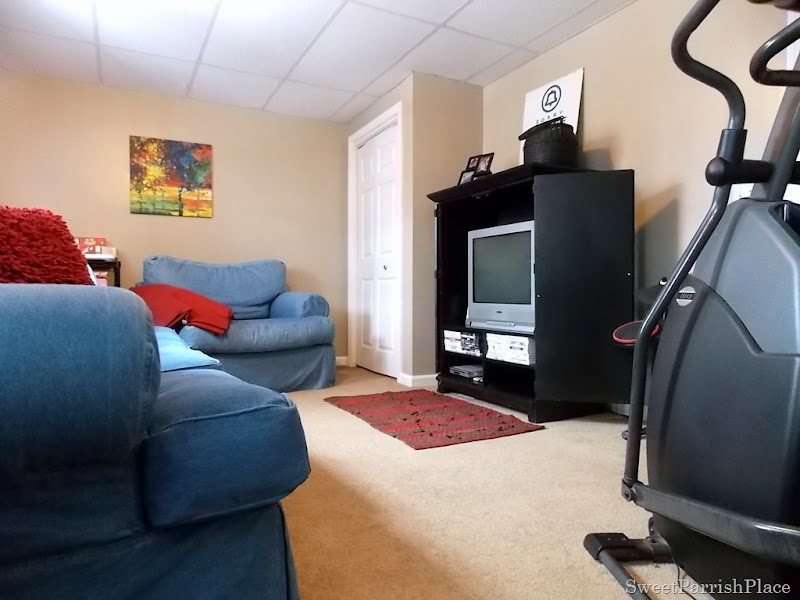

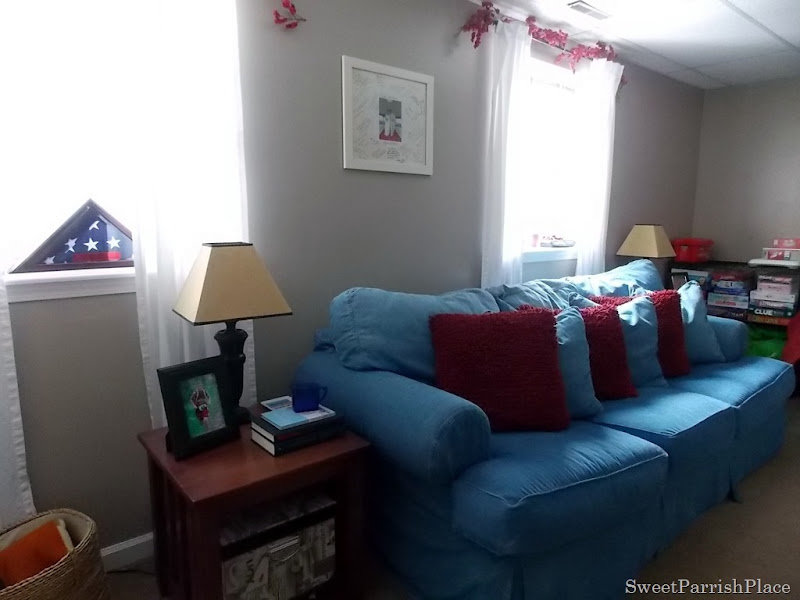

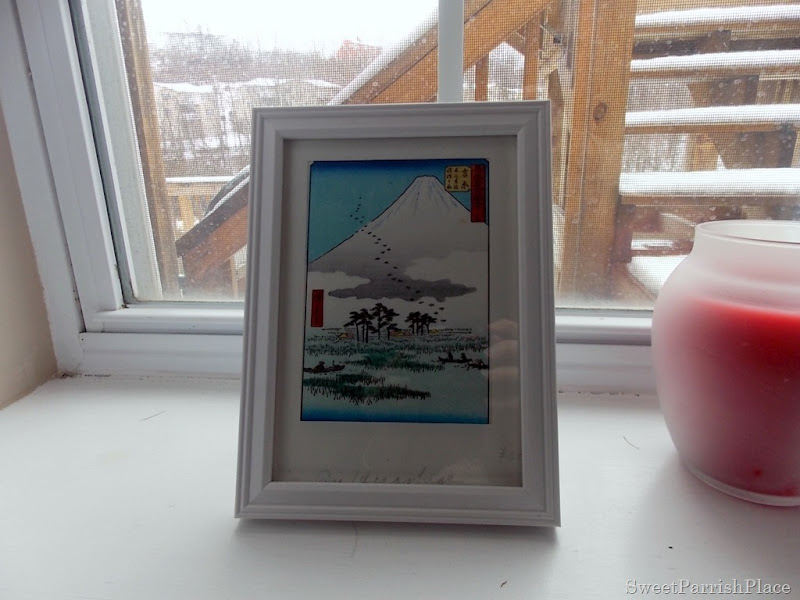


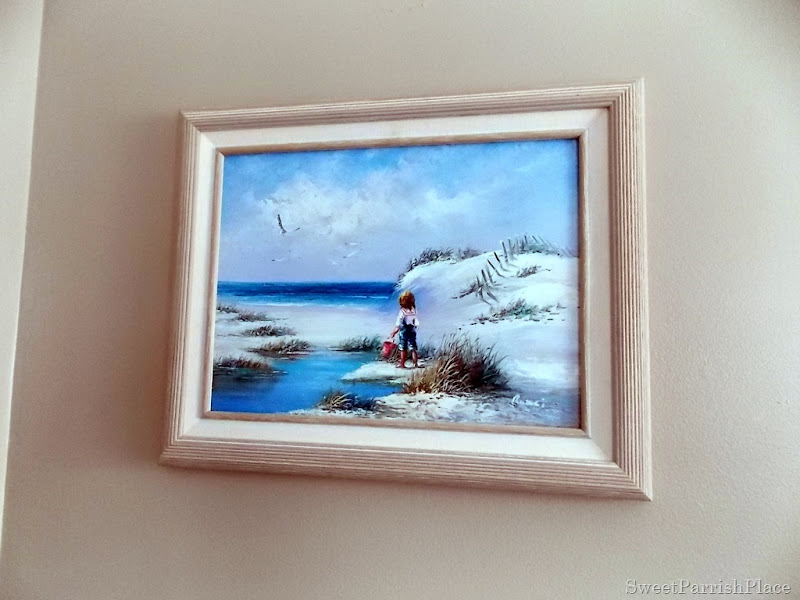
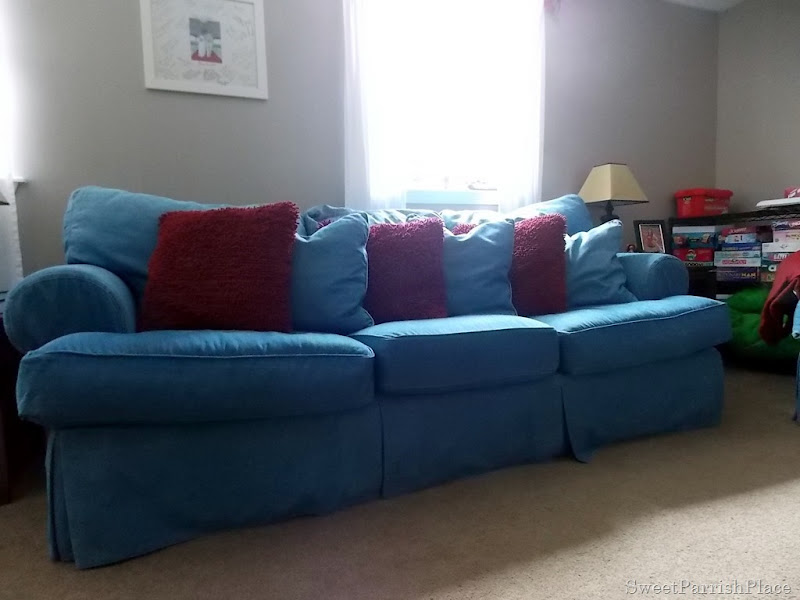

What a great place for the kids to hang out. Storage is always an issue isn't it. I love the Pier One picture, it would make a great piece to base your color scheme on. Keep up the great work.
Traci
Thanks so much! Storage is definitely an issue for us!
Thanks for sharing your gorgeous family room at Project Inspired – pinned to our group party pinboard – hope to see you at tomorrow nights party too!